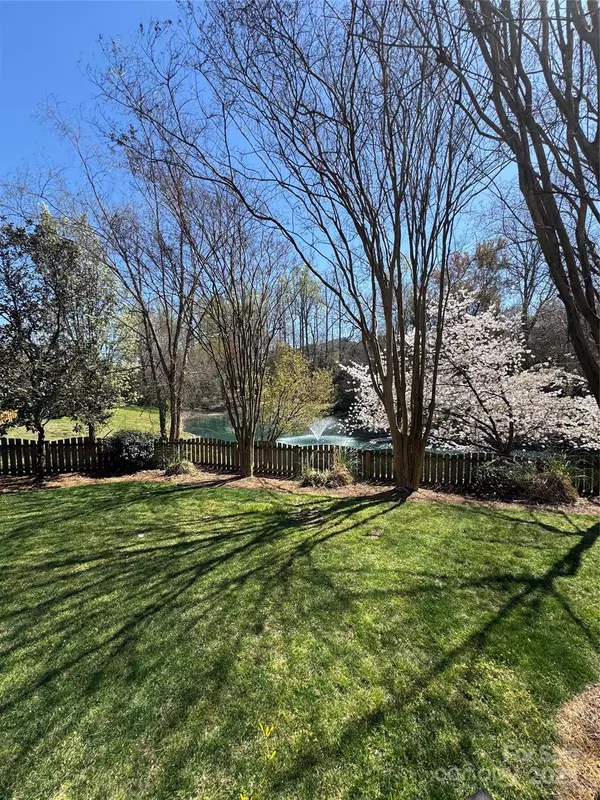$885,000
$899,000
1.6%For more information regarding the value of a property, please contact us for a free consultation.
4 Beds
3 Baths
3,387 SqFt
SOLD DATE : 07/24/2025
Key Details
Sold Price $885,000
Property Type Single Family Home
Sub Type Single Family Residence
Listing Status Sold
Purchase Type For Sale
Square Footage 3,387 sqft
Price per Sqft $261
Subdivision Jetton Cove
MLS Listing ID 4235670
Sold Date 07/24/25
Bedrooms 4
Full Baths 3
HOA Fees $37/mo
HOA Y/N 1
Abv Grd Liv Area 3,387
Year Built 2000
Lot Size 0.300 Acres
Acres 0.3
Property Sub-Type Single Family Residence
Property Description
New Price!!Charming Home in Jetton Cove Prime Cul-de-Sac Location!
Nestled in the desirable Lake Norman's Cornelius Community, this beautifully updated home offers inviting curb appeal with a rocking chair front porch. Inside, refinished hardwood floors shine throughout the main level, complemented by fresh, modern paint. The bright open floor plan features 4 bedrooms and 3 full baths, all which have been stylishly renovated with modern finishes. Plus a versatile flex room on the main floor perfect as a home office or guest bedroom.
The bright, airy kitchen boasts quartz countertops and newer appliances, making it a chef's delight which opens into a bright spacious Great Room.
Step outside to enjoy serene views of a park like setting, an ideal spot for relaxation overlooking the community Pond. Jetton Cove offers fantastic amenities, including a pool, playground, and walking trails. Plus, shopping, dining, and the scenic Jetton Park are all within walking distance!
Location
State NC
County Mecklenburg
Zoning NR
Rooms
Guest Accommodations None
Interior
Interior Features Attic Stairs Pulldown, Attic Walk In, Entrance Foyer, Garden Tub, Kitchen Island, Open Floorplan, Pantry, Walk-In Closet(s)
Heating Central, Natural Gas
Cooling Central Air
Flooring Carpet, Tile, Wood
Fireplaces Type Great Room
Fireplace true
Appliance Dishwasher, Dryer, Gas Range, Microwave, Refrigerator, Washer/Dryer
Laundry Main Level
Exterior
Garage Spaces 2.0
Fence Back Yard
Community Features Outdoor Pool, Playground, Pond, Sidewalks, Walking Trails
Utilities Available Cable Available, Natural Gas
Roof Type Shingle
Street Surface Concrete,Paved
Porch Awning(s), Deck
Garage true
Building
Lot Description Cul-De-Sac, Wooded
Foundation Crawl Space
Sewer Public Sewer
Water City
Level or Stories Two
Structure Type Stone Veneer,Vinyl
New Construction false
Schools
Elementary Schools Cornelius
Middle Schools Bailey
High Schools William Amos Hough
Others
HOA Name AMG
Senior Community false
Acceptable Financing Cash, Conventional
Listing Terms Cash, Conventional
Special Listing Condition None
Read Less Info
Want to know what your home might be worth? Contact us for a FREE valuation!

Our team is ready to help you sell your home for the highest possible price ASAP
© 2025 Listings courtesy of Canopy MLS as distributed by MLS GRID. All Rights Reserved.
Bought with Lori Jackson • Ivester Jackson Properties
"Molly's job is to find and attract mastery-based agents to the office, protect the culture, and make sure everyone is happy! "






