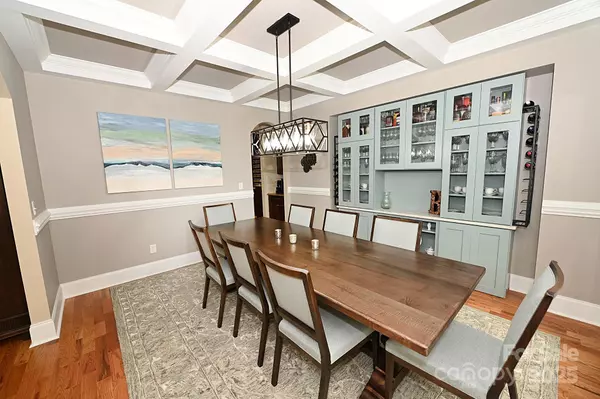$880,000
$899,000
2.1%For more information regarding the value of a property, please contact us for a free consultation.
4 Beds
5 Baths
5,574 SqFt
SOLD DATE : 07/24/2025
Key Details
Sold Price $880,000
Property Type Single Family Home
Sub Type Single Family Residence
Listing Status Sold
Purchase Type For Sale
Square Footage 5,574 sqft
Price per Sqft $157
Subdivision Baker Mountain Estates
MLS Listing ID 4266504
Sold Date 07/24/25
Style Traditional
Bedrooms 4
Full Baths 5
Construction Status Completed
HOA Fees $25/ann
HOA Y/N 1
Abv Grd Liv Area 3,505
Year Built 2012
Lot Size 0.720 Acres
Acres 0.72
Property Sub-Type Single Family Residence
Property Description
Welcome to this exquisite executive home located in the prestigious Baker's Mountain Subdivision in the desirable Mountain View area of Hickory! Boasting 5,574 square feet of luxurious living space, this meticulously designed residence offers four ( 4) spacious bedrooms, five ( 5 ) full bathrooms, and a thoughtfully finished, 2,069 square foot basement. From the moment you arrive, you'll be captivated by the home's architectural elegance and curb appeal. Step through the custom front door with opaque glass into a grand foyer highlighted by soaring ceilings, underlighting, setting the tone for the sophisticated interior that follows. The heart of the home is the chef's kitchen, complete with premium appliances, a sunlit breakfast area, and a massive granite island with bar seating. The expansive walk-out basement is a true showstopper, offering an array of premium amenities including a home theater room, custom bar area, fitness room, entertainment area and full bath. This is a true gem
Location
State NC
County Catawba
Zoning R-40
Rooms
Basement Basement Garage Door, Basement Shop, Exterior Entry, Finished, Interior Entry, Storage Space, Walk-Out Access, Walk-Up Access
Main Level Bedrooms 2
Interior
Interior Features Attic Walk In, Breakfast Bar, Entrance Foyer, Kitchen Island, Walk-In Closet(s), Walk-In Pantry, Wet Bar
Heating Forced Air, Heat Pump
Cooling Central Air
Flooring Carpet, Tile, Wood
Fireplaces Type Den, Gas Log, Gas Unvented, Great Room
Fireplace true
Appliance Dishwasher, Disposal, Double Oven, Electric Oven, Electric Range, Electric Water Heater, Exhaust Hood, Microwave, Refrigerator, Tankless Water Heater
Laundry Laundry Room, Main Level
Exterior
Garage Spaces 3.0
Utilities Available Cable Available, Cable Connected, Propane, Underground Power Lines
Waterfront Description None
View Mountain(s), Year Round
Roof Type Shingle
Street Surface Concrete,Paved
Porch Deck, Patio
Garage true
Building
Lot Description Cleared, Green Area, Rolling Slope, Wooded
Foundation Basement
Sewer Septic Installed
Water City
Architectural Style Traditional
Level or Stories Two
Structure Type Brick Full,Stone
New Construction false
Construction Status Completed
Schools
Elementary Schools Mountain View
Middle Schools Jacobs Fork
High Schools Fred T. Foard
Others
HOA Name Baker Mountain Estates HOA
Senior Community false
Restrictions Architectural Review
Acceptable Financing Cash, Conventional
Horse Property None
Listing Terms Cash, Conventional
Special Listing Condition None
Read Less Info
Want to know what your home might be worth? Contact us for a FREE valuation!

Our team is ready to help you sell your home for the highest possible price ASAP
© 2025 Listings courtesy of Canopy MLS as distributed by MLS GRID. All Rights Reserved.
Bought with Byron Yarbrough • Realty Executives of Hickory
"Molly's job is to find and attract mastery-based agents to the office, protect the culture, and make sure everyone is happy! "






