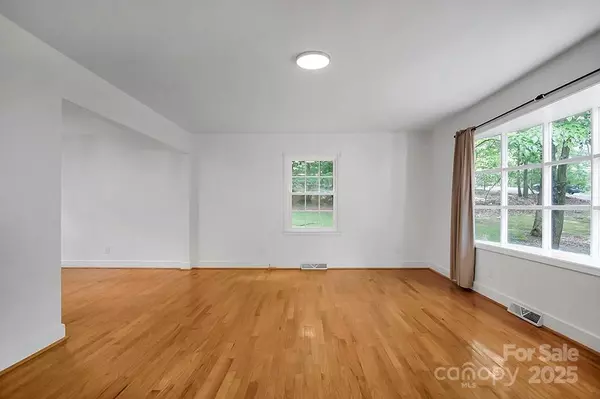$327,500
$339,900
3.6%For more information regarding the value of a property, please contact us for a free consultation.
3 Beds
3 Baths
2,755 SqFt
SOLD DATE : 07/23/2025
Key Details
Sold Price $327,500
Property Type Single Family Home
Sub Type Single Family Residence
Listing Status Sold
Purchase Type For Sale
Square Footage 2,755 sqft
Price per Sqft $118
MLS Listing ID 4259471
Sold Date 07/23/25
Bedrooms 3
Full Baths 2
Half Baths 1
Abv Grd Liv Area 2,755
Year Built 1964
Lot Size 0.600 Acres
Acres 0.6
Property Sub-Type Single Family Residence
Property Description
Spacious split-level brick home in a desirable neighborhood near Cleveland Country Club! This 3BR/2.5BA home offers tons of space and versatility. The main level features a bright living room with large windows, a dining area, and a kitchen with stainless steel gas range, mounted microwave, dishwasher, and refrigerator. Upstairs, the primary suite includes a full bath with shower, while two guest bedrooms share a hall bath with a large vanity and shower/tub combo. The lower level boasts LVP flooring throughout, a large bonus area with fireplace, half bath, flex space, and a heated/cooled sunroom. Additional perks include a 2-car garage, unfinished basement, and private backyard.
Location
State NC
County Cleveland
Zoning R10
Rooms
Basement Exterior Entry, Finished, Interior Entry
Interior
Heating Heat Pump
Cooling Heat Pump
Flooring Tile, Vinyl, Wood
Fireplaces Type Den
Fireplace true
Appliance Dishwasher, Gas Range, Microwave
Laundry In Basement, Laundry Room
Exterior
Garage Spaces 2.0
Street Surface Concrete,Paved
Garage true
Building
Foundation Basement, Crawl Space
Sewer Public Sewer
Water City
Level or Stories Two
Structure Type Brick Partial,Vinyl
New Construction false
Schools
Elementary Schools Unspecified
Middle Schools Unspecified
High Schools Unspecified
Others
Senior Community false
Acceptable Financing Cash, Conventional, FHA, USDA Loan, VA Loan
Listing Terms Cash, Conventional, FHA, USDA Loan, VA Loan
Special Listing Condition None
Read Less Info
Want to know what your home might be worth? Contact us for a FREE valuation!

Our team is ready to help you sell your home for the highest possible price ASAP
© 2025 Listings courtesy of Canopy MLS as distributed by MLS GRID. All Rights Reserved.
Bought with Kelly Howell • Huitt Realty LLC
"Molly's job is to find and attract mastery-based agents to the office, protect the culture, and make sure everyone is happy! "






