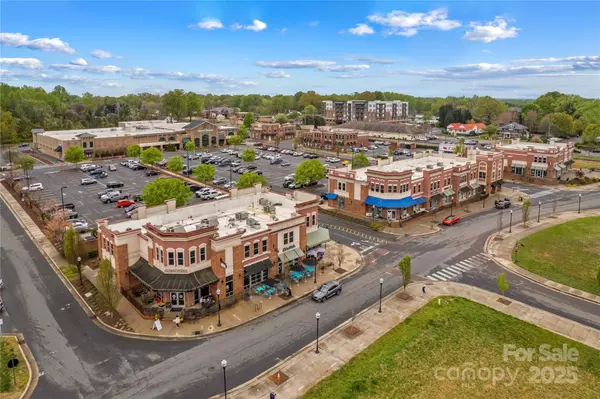$361,000
$379,000
4.7%For more information regarding the value of a property, please contact us for a free consultation.
2 Beds
4 Baths
1,574 SqFt
SOLD DATE : 07/23/2025
Key Details
Sold Price $361,000
Property Type Townhouse
Sub Type Townhouse
Listing Status Sold
Purchase Type For Sale
Square Footage 1,574 sqft
Price per Sqft $229
Subdivision Antiquity
MLS Listing ID 4239404
Sold Date 07/23/25
Style Williamsburg
Bedrooms 2
Full Baths 2
Half Baths 2
Construction Status Completed
HOA Fees $260/mo
HOA Y/N 1
Abv Grd Liv Area 1,574
Year Built 2014
Lot Size 1,176 Sqft
Acres 0.027
Property Sub-Type Townhouse
Property Description
Don't miss this one. Location is unparalleled! WALKABILITY to charming Downtown Davidson, the LKN Social District, upcoming Greenway Gartens & The Cain Center for the Arts. Also, within Antiquity, is a grocery, restaurants, shops, an outdoor pool, pocket parks, dog park & access to the Greenway at the quaint covered bridge with miles of walking & biking trails. Just across I-77 are the beautiful shores of Lake Norman with waterfront restaurants & parks. This 3-story, brick townhome is former model home & offers 2 beds & 2 full baths up, kitchen with island, granite, tile backsplash, stainless appliances & pull-up eating bar. The main-level flex space offers endless opportunities as rec or office space, featuring a half bath. Interior just fully refreshed with full interior paint of walls, trim & ceilings as well as new carpet on main-level entry and upstairs bedroom areas. HOA maintains yards & exterior. Low maintenance living & accessibility to all your needs right at your fingertips!
Location
State NC
County Mecklenburg
Zoning TC
Interior
Interior Features Attic Stairs Pulldown, Breakfast Bar, Cable Prewire, Kitchen Island, Open Floorplan, Pantry
Heating Forced Air, Natural Gas
Cooling Ceiling Fan(s), Central Air
Flooring Carpet, Tile, Vinyl, Wood
Fireplace false
Appliance Dishwasher, Disposal, Microwave, Plumbed For Ice Maker, Refrigerator, Self Cleaning Oven, Washer/Dryer
Laundry Laundry Closet, Third Level
Exterior
Exterior Feature Lawn Maintenance
Garage Spaces 1.0
Community Features Dog Park, Outdoor Pool, Sidewalks, Street Lights, Walking Trails
Utilities Available Cable Connected, Electricity Connected, Natural Gas, Satellite Internet Available, Underground Power Lines, Underground Utilities, Wired Internet Available
Roof Type Shingle
Street Surface Concrete,Dirt,Paved
Porch Deck
Garage true
Building
Lot Description Level, Paved
Foundation Slab
Builder Name Ryan
Sewer Public Sewer
Water City
Architectural Style Williamsburg
Level or Stories Three
Structure Type Brick Full
New Construction false
Construction Status Completed
Schools
Elementary Schools Cornelius
Middle Schools Bailey
High Schools William Amos Hough
Others
Pets Allowed Yes
HOA Name Hawthorne Management
Senior Community false
Restrictions Architectural Review,Subdivision
Acceptable Financing Cash, Conventional, FHA
Listing Terms Cash, Conventional, FHA
Special Listing Condition None
Read Less Info
Want to know what your home might be worth? Contact us for a FREE valuation!

Our team is ready to help you sell your home for the highest possible price ASAP
© 2025 Listings courtesy of Canopy MLS as distributed by MLS GRID. All Rights Reserved.
Bought with Amy Feira • Lake Realty
"Molly's job is to find and attract mastery-based agents to the office, protect the culture, and make sure everyone is happy! "






