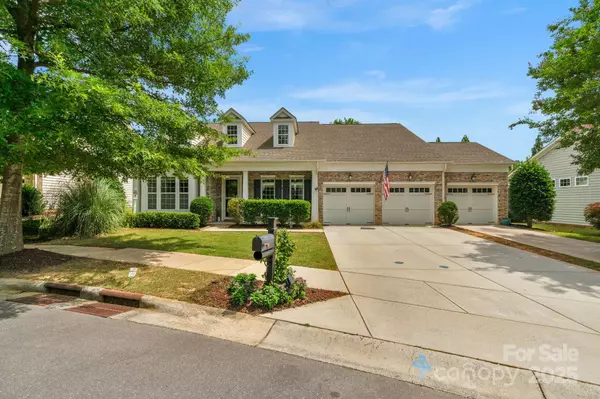$675,000
$675,000
For more information regarding the value of a property, please contact us for a free consultation.
4 Beds
4 Baths
3,027 SqFt
SOLD DATE : 07/18/2025
Key Details
Sold Price $675,000
Property Type Single Family Home
Sub Type Single Family Residence
Listing Status Sold
Purchase Type For Sale
Square Footage 3,027 sqft
Price per Sqft $222
Subdivision Cureton
MLS Listing ID 4264172
Sold Date 07/18/25
Bedrooms 4
Full Baths 3
Half Baths 1
Construction Status Completed
HOA Fees $42/mo
HOA Y/N 1
Abv Grd Liv Area 3,027
Year Built 2010
Lot Size 9,583 Sqft
Acres 0.22
Property Sub-Type Single Family Residence
Property Description
Elegant & meticulously maintained 4BR/3.5BA home in prestigious Cureton. Over 3,000 sqft of refined living w/ soaring ceilings, arched hallways & wide-plank LVP (2022). Designer kitchen boasts granite, gas cooktop, double wall ovens, oversized island & walk-in pantry. Main-floor primary suite has tray ceiling, spa bath w/jetted tub & custom walk-in closet. Sophisticated home office w/French doors & built-ins. Upstairs bonus/BR retreat w/full bath, walk-in closet & attic access. Entertain outdoors on the screened porch or dual brick patios w/privacy wall. 3-car garage w/storage & workbench. Trane high-efficiency HVAC (2022), water heater (2022). Walk to shops, trails & top-tier amenities - pool & waterslide. Cuthbertson Schools. Minutes to downtown Waxhaw, Waverly, Rea Rd & Indian Land shopping/dining, Atrium Health/Emergency & I-485. Beautiful tree-lined street. A seamless blend of style, function & location in one of Waxhaw's premier neighborhoods. *Special features list available!
Location
State NC
County Union
Zoning AJ5
Rooms
Main Level Bedrooms 3
Interior
Interior Features Attic Other, Attic Walk In, Breakfast Bar, Built-in Features, Garden Tub, Open Floorplan, Walk-In Closet(s), Walk-In Pantry
Heating Forced Air
Cooling Central Air
Flooring Tile, Vinyl, Wood
Fireplaces Type Gas Log, Great Room
Fireplace true
Appliance Dishwasher, Disposal, Double Oven, Electric Water Heater, Gas Cooktop, Microwave, Plumbed For Ice Maker, Wall Oven
Laundry Laundry Room
Exterior
Garage Spaces 3.0
Fence Back Yard, Fenced
Community Features Clubhouse, Fitness Center, Outdoor Pool, Playground, Pond, Sidewalks, Street Lights, Walking Trails
Utilities Available Cable Available, Natural Gas, Wired Internet Available
Roof Type Shingle
Street Surface Concrete,Paved
Garage true
Building
Lot Description Level
Foundation Slab
Builder Name Standard Pacific
Sewer County Sewer
Water County Water
Level or Stories One and One Half
Structure Type Brick Partial,Vinyl
New Construction false
Construction Status Completed
Schools
Elementary Schools Kensington
Middle Schools Cuthbertson
High Schools Cuthbertson
Others
HOA Name First Service Residential
Senior Community false
Restrictions Architectural Review
Acceptable Financing Cash, Conventional, FHA, VA Loan
Listing Terms Cash, Conventional, FHA, VA Loan
Special Listing Condition None
Read Less Info
Want to know what your home might be worth? Contact us for a FREE valuation!

Our team is ready to help you sell your home for the highest possible price ASAP
© 2025 Listings courtesy of Canopy MLS as distributed by MLS GRID. All Rights Reserved.
Bought with John Blewett • NorthGroup Real Estate LLC
"Molly's job is to find and attract mastery-based agents to the office, protect the culture, and make sure everyone is happy! "






