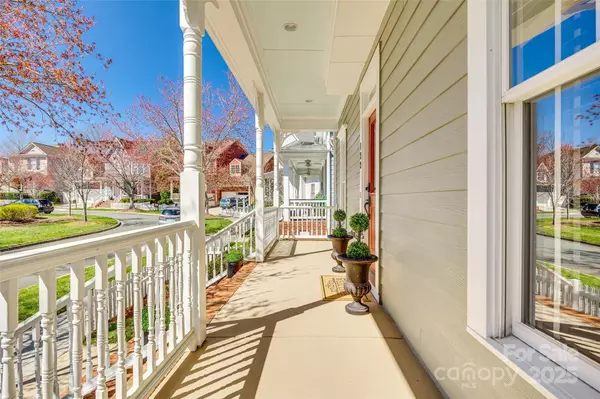$654,761
$698,000
6.2%For more information regarding the value of a property, please contact us for a free consultation.
3 Beds
3 Baths
2,627 SqFt
SOLD DATE : 07/21/2025
Key Details
Sold Price $654,761
Property Type Single Family Home
Sub Type Single Family Residence
Listing Status Sold
Purchase Type For Sale
Square Footage 2,627 sqft
Price per Sqft $249
Subdivision Baxter Village
MLS Listing ID 4232722
Sold Date 07/21/25
Style Traditional
Bedrooms 3
Full Baths 2
Half Baths 1
HOA Fees $45/mo
HOA Y/N 1
Abv Grd Liv Area 2,627
Year Built 2002
Lot Size 3,920 Sqft
Acres 0.09
Lot Dimensions 22x22x91x42x106
Property Sub-Type Single Family Residence
Property Description
***$27k Price Reduction makes this the BEST value in Baxter Village! This pristine gem is nestled in the coveted Garden District! Enjoy a low maintenance lifestyle w/included lawn maintenance + prime location where you can walk to Orchard Park Elementary, Baxter Towne Center, Baxter Community Center + more! Charming front porch overlooks pocket park w/expansive lawn. Interior features hardwood floors (*ask about cost to add more hardwoods), newer carpet + fresh neutral paint. Spacious kitchen w/painted white cabinets, abundant counter space + newer stainless appliances. This floor plan gives you so many possibilities w/Office & Sunroom on main level + oversized Loft area upstairs for total flexibility depending on how you live. Primary bath completely renovated w/custom cabinetry, granite counters + custom tile shower w/frameless glass. Updated secondary bath w/new vanity + tile floors. Rear load 2 car garage + driveway for additional parking. Quaint patio area w/hedge for privacy.
Location
State SC
County York
Zoning BV TND
Interior
Interior Features Breakfast Bar, Cable Prewire, Entrance Foyer, Open Floorplan, Pantry, Walk-In Closet(s)
Heating Forced Air, Natural Gas
Cooling Ceiling Fan(s), Central Air, Electric
Flooring Carpet, Tile, Wood
Fireplaces Type Gas Log, Living Room
Fireplace true
Appliance Dishwasher, Disposal, Gas Range, Gas Water Heater, Microwave, Plumbed For Ice Maker
Laundry Laundry Closet, Main Level
Exterior
Garage Spaces 2.0
Community Features Clubhouse, Outdoor Pool, Picnic Area, Playground, Recreation Area, Sidewalks, Street Lights, Tennis Court(s), Walking Trails
Utilities Available Cable Available, Electricity Connected, Fiber Optics, Natural Gas, Wired Internet Available
Roof Type Shingle
Street Surface Concrete,Paved
Porch Front Porch, Patio
Garage true
Building
Lot Description Level
Foundation Crawl Space
Sewer County Sewer
Water County Water
Architectural Style Traditional
Level or Stories Two
Structure Type Fiber Cement
New Construction false
Schools
Elementary Schools Orchard Park
Middle Schools Pleasant Knoll
High Schools Fort Mill
Others
HOA Name Kuester Management Group
Senior Community false
Restrictions Architectural Review,Building,Deed,Livestock Restriction,Manufactured Home Not Allowed,Modular Not Allowed,Rental – See Restrictions Description,Square Feet,Subdivision,Use
Acceptable Financing Cash, Conventional, FHA, VA Loan
Listing Terms Cash, Conventional, FHA, VA Loan
Special Listing Condition None
Read Less Info
Want to know what your home might be worth? Contact us for a FREE valuation!

Our team is ready to help you sell your home for the highest possible price ASAP
© 2025 Listings courtesy of Canopy MLS as distributed by MLS GRID. All Rights Reserved.
Bought with Michaela Scurlock • Scurlock Agency
"Molly's job is to find and attract mastery-based agents to the office, protect the culture, and make sure everyone is happy! "






