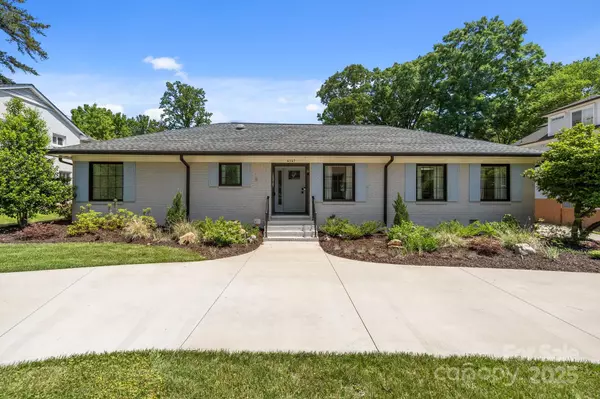$1,600,000
$1,650,000
3.0%For more information regarding the value of a property, please contact us for a free consultation.
4 Beds
4 Baths
3,021 SqFt
SOLD DATE : 07/11/2025
Key Details
Sold Price $1,600,000
Property Type Single Family Home
Sub Type Single Family Residence
Listing Status Sold
Purchase Type For Sale
Square Footage 3,021 sqft
Price per Sqft $529
Subdivision Cotswold
MLS Listing ID 4252587
Sold Date 07/11/25
Bedrooms 4
Full Baths 4
Abv Grd Liv Area 2,321
Year Built 1956
Lot Size 0.417 Acres
Acres 0.417
Property Sub-Type Single Family Residence
Property Description
This home has been completely transformed, and you cannot beat the location. Everything from the kitchen, all bathrooms, main living area, primary closet etc. Too many upgrades to list them all (see attached detailed list). The detached garage with separate living space is perfect for kids, parents, guests, office and anything else you can think of. The back yard has it all including a pool, spa and multiple areas for gathering and entertaining. The main space inside has been opened up into a single room that connects the kitchen, dining, family room and enclosed sunroom. The primary bathroom and closet have been masterfully upgraded. In addition, there are two more full bathrooms in the main house and another full bath above the garage. These sellers have taken care of everything including the landscaping and circular driveway. Convenient to Uptown, Cotswold, South Park etc. Plenty of shopping and dining all around. Come take a look at this home in person, you won't be disappointed!
Location
State NC
County Mecklenburg
Zoning N1-A
Rooms
Guest Accommodations Exterior Not Connected,Main Level Garage,Separate Entrance,Separate Kitchen Facilities,Separate Living Quarters
Main Level Bedrooms 3
Interior
Interior Features Attic Stairs Pulldown, Kitchen Island, Pantry, Walk-In Closet(s)
Heating Central
Cooling Central Air
Flooring Tile, Wood
Fireplace false
Appliance Bar Fridge, Dishwasher, Disposal, Double Oven, Gas Range, Microwave, Refrigerator with Ice Maker
Laundry Laundry Closet, Main Level
Exterior
Exterior Feature In-Ground Irrigation
Garage Spaces 2.0
Fence Back Yard, Fenced, Privacy
Pool Heated, In Ground, Pool/Spa Combo
Street Surface Concrete,Paved
Porch Enclosed, Patio
Garage true
Building
Foundation Crawl Space
Sewer Public Sewer
Water City
Level or Stories One
Structure Type Brick Full
New Construction false
Schools
Elementary Schools Eastover
Middle Schools Sedgefield
High Schools Myers Park
Others
Senior Community false
Acceptable Financing Cash, Conventional
Listing Terms Cash, Conventional
Special Listing Condition None
Read Less Info
Want to know what your home might be worth? Contact us for a FREE valuation!

Our team is ready to help you sell your home for the highest possible price ASAP
© 2025 Listings courtesy of Canopy MLS as distributed by MLS GRID. All Rights Reserved.
Bought with Melissa Brown • Helen Adams Realty
"Molly's job is to find and attract mastery-based agents to the office, protect the culture, and make sure everyone is happy! "






