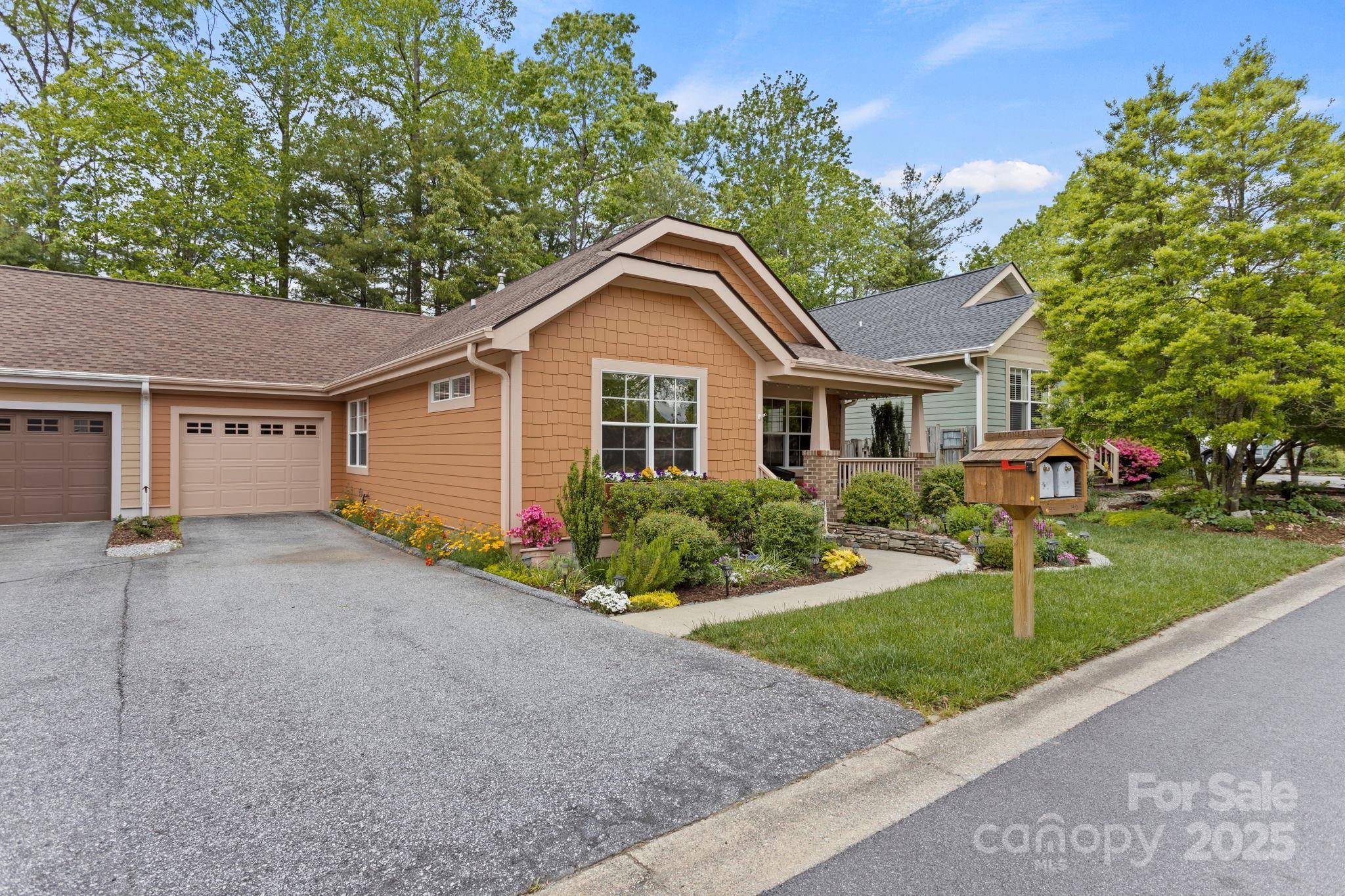$458,150
$445,000
3.0%For more information regarding the value of a property, please contact us for a free consultation.
3 Beds
2 Baths
1,423 SqFt
SOLD DATE : 07/01/2025
Key Details
Sold Price $458,150
Property Type Single Family Home
Sub Type Single Family Residence
Listing Status Sold
Purchase Type For Sale
Square Footage 1,423 sqft
Price per Sqft $321
Subdivision Highland Lake
MLS Listing ID 4264435
Sold Date 07/01/25
Style Bungalow,Cottage
Bedrooms 3
Full Baths 2
HOA Fees $100/mo
HOA Y/N 1
Abv Grd Liv Area 1,423
Year Built 2003
Lot Size 5,662 Sqft
Acres 0.13
Property Sub-Type Single Family Residence
Property Description
Absolutely stunning 3 bedroom/2 bath cottage home in highly sought after Highland Lake community located in the heart of Historic Flat Rock. This amazing home boasts 1 level living with the most magical gardens and landscaping imaginable. Prepare to be impressed as you approach the beautiful setting and rocking chair covered front porch. Features include an open floor plan, wood floors, living room with vaulted ceiling and gas fireplace which open to the dining area, spacious kitchen with abundance of cabinetry and granite countertops with tile backsplash, breakfast area with views of the gardens, primary suite with cathedral ceiling, walk-in closet and ensuite bath, 2 guest bedrooms, guest bath with walk-in shower and laundry area. Relax and enjoy the private natural setting while sitting on the front porch or the covered back deck overlooking the gardens with rhododendrons and mountain laurel. Premier location-minutes to downtown, Flat Rock Park, Flat Rock Playhouse and shopping.
Location
State NC
County Henderson
Zoning R-C
Rooms
Main Level Bedrooms 3
Interior
Interior Features Attic Stairs Pulldown, Open Floorplan, Split Bedroom, Walk-In Closet(s)
Heating Forced Air, Natural Gas
Cooling Central Air
Flooring Tile, Wood
Fireplaces Type Gas Log, Living Room
Fireplace true
Appliance Dishwasher, Disposal, Gas Range, Microwave, Refrigerator, Washer/Dryer
Laundry Main Level
Exterior
Garage Spaces 1.0
Fence Back Yard, Fenced
Community Features Outdoor Pool, Sidewalks, Tennis Court(s), Walking Trails
Roof Type Shingle
Street Surface Asphalt,Paved
Porch Covered, Deck, Front Porch
Garage true
Building
Lot Description Level, Private, Sloped, Wooded
Foundation Crawl Space
Sewer Public Sewer
Water City
Architectural Style Bungalow, Cottage
Level or Stories One
Structure Type Hardboard Siding
New Construction false
Schools
Elementary Schools Unspecified
Middle Schools Unspecified
High Schools Unspecified
Others
HOA Name Highland Lake HOA
Senior Community false
Restrictions Subdivision
Acceptable Financing Cash, Conventional, VA Loan
Listing Terms Cash, Conventional, VA Loan
Special Listing Condition None
Read Less Info
Want to know what your home might be worth? Contact us for a FREE valuation!

Our team is ready to help you sell your home for the highest possible price ASAP
© 2025 Listings courtesy of Canopy MLS as distributed by MLS GRID. All Rights Reserved.
Bought with Julie Mallett • Allen Tate/Beverly-Hanks Hendersonville
"Molly's job is to find and attract mastery-based agents to the office, protect the culture, and make sure everyone is happy! "






