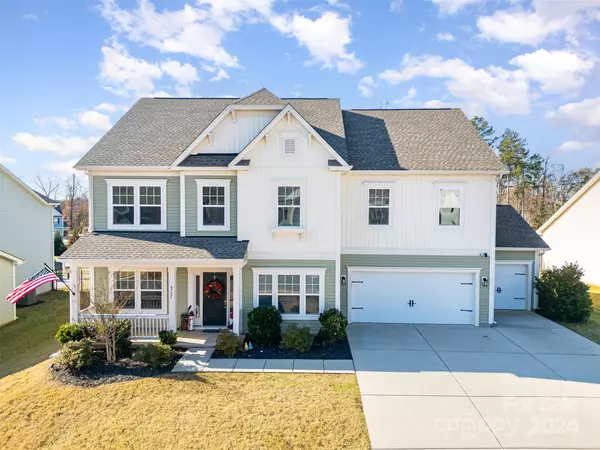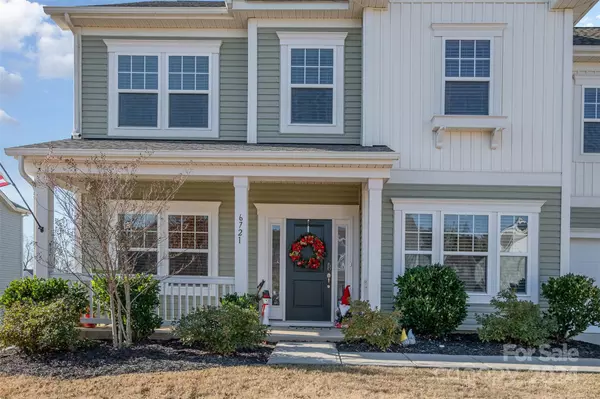$670,000
$689,000
2.8%For more information regarding the value of a property, please contact us for a free consultation.
5 Beds
4 Baths
3,322 SqFt
SOLD DATE : 01/13/2025
Key Details
Sold Price $670,000
Property Type Single Family Home
Sub Type Single Family Residence
Listing Status Sold
Purchase Type For Sale
Square Footage 3,322 sqft
Price per Sqft $201
Subdivision Prestwick
MLS Listing ID 4203245
Sold Date 01/13/25
Bedrooms 5
Full Baths 4
HOA Fees $70/ann
HOA Y/N 1
Abv Grd Liv Area 3,322
Year Built 2019
Lot Size 0.270 Acres
Acres 0.27
Property Description
Located in the desirable, gated community of Prestwick, this stunning 5-bedroom, 4-bathroom home on over a quarter-acre offers luxury & convenience. Featuring a 3-car garage and luxury finishes, this home will not disappoint! The home boasts a spacious main floor with a guest suite, workout room, dining room AND eat in kitchen. The chef's kitchen features quartz countertops, soft-close cabinetry, a touch free faucet, led display fridge, gas stove and cabinet underlighting. The inviting eat-in kitchen area leads to an enclosed 3-seasons room and a backyard oasis with new privacy trees, a fully fenced yard, a new shed, and a paver patio. Enjoy direct access to Little Sugar Creek Greenway & miles of trails that connect to Charlotte. Upstairs, large bedrooms feature walk-in closets, and the primary suite offers a spa-like bathroom w/ a soaker tub, walk-in shower, & dual vanity sinks. This home combines indoor & outdoor living, offering comfort, space, and an unbeatable location.
Location
State SC
County Lancaster
Zoning Res
Rooms
Main Level Bedrooms 1
Interior
Interior Features Kitchen Island, Open Floorplan, Pantry, Walk-In Closet(s), Walk-In Pantry
Heating Central
Cooling Central Air
Fireplace false
Appliance Dishwasher, Disposal, Gas Cooktop, Microwave, Oven, Refrigerator
Laundry Laundry Room
Exterior
Garage Spaces 3.0
Fence Back Yard
Community Features Cabana, Gated, Sidewalks, Walking Trails
Street Surface Concrete,Paved
Porch Enclosed, Front Porch, Patio, Rear Porch
Garage true
Building
Lot Description Wooded
Foundation Slab
Builder Name True Homes
Sewer County Sewer
Water County Water
Level or Stories Two
Structure Type Vinyl
New Construction false
Schools
Elementary Schools Harrisburg
Middle Schools Indian Land
High Schools Indian Land
Others
HOA Name Red Rock Management
Senior Community false
Acceptable Financing Cash, Conventional, FHA, VA Loan
Listing Terms Cash, Conventional, FHA, VA Loan
Special Listing Condition None
Read Less Info
Want to know what your home might be worth? Contact us for a FREE valuation!

Our team is ready to help you sell your home for the highest possible price ASAP
© 2025 Listings courtesy of Canopy MLS as distributed by MLS GRID. All Rights Reserved.
Bought with Sudhakar Meenige • Sudhakar Homes
"Molly's job is to find and attract mastery-based agents to the office, protect the culture, and make sure everyone is happy! "






