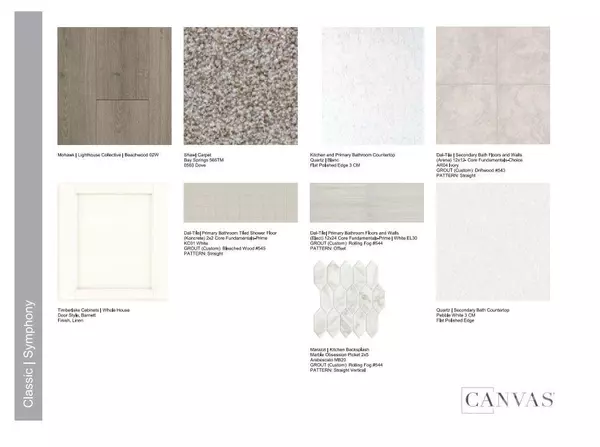$410,011
$410,011
For more information regarding the value of a property, please contact us for a free consultation.
3 Beds
3 Baths
1,849 SqFt
SOLD DATE : 01/03/2025
Key Details
Sold Price $410,011
Property Type Townhouse
Sub Type Townhouse
Listing Status Sold
Purchase Type For Sale
Square Footage 1,849 sqft
Price per Sqft $221
Subdivision Mineral Springs
MLS Listing ID 4165798
Sold Date 01/03/25
Style Transitional
Bedrooms 3
Full Baths 2
Half Baths 1
Construction Status Under Construction
HOA Fees $210/mo
HOA Y/N 1
Abv Grd Liv Area 1,849
Year Built 2025
Lot Size 1,829 Sqft
Acres 0.042
Property Description
MLS#4165798 REPRESENTATIVE PHOTOS ADDED. Winter Completion! The Vail III at Mineral Springs. The entry on the first floor opens into a versatile flex room, with stairs ascending from the foyer to the central open-concept area of the home. This level also provides access to the two-car garage and a convenient drop zone. Moving to the second floor, the gathering room, casual dining area, and kitchen flow seamlessly together, with outdoor living space available on the deck, accessible from both the kitchen and the walk-in pantry. On the third floor, all three bedrooms are located, including the spacious owner's suite, along with the laundry room and a secondary bathroom. The luxurious owner's suite boasts a generous walk-in closet, an expansive bathroom with dual sinks and vanities, and an indulgent shower enclosure. Design upgrades include 30" freestanding range and flooring upgrades.
Location
State NC
County Mecklenburg
Zoning N2-b
Interior
Interior Features Attic Stairs Pulldown, Entrance Foyer, Kitchen Island, Open Floorplan, Pantry, Walk-In Closet(s)
Heating Forced Air, Zoned
Cooling Central Air, Multi Units, Zoned
Flooring Carpet, Laminate, Tile
Fireplace false
Appliance Dishwasher, Disposal, Electric Range, Exhaust Fan, Gas Range, Microwave, Oven, Plumbed For Ice Maker
Laundry Laundry Room, Third Level, Washer Hookup
Exterior
Exterior Feature Other - See Remarks
Garage Spaces 2.0
Community Features Pond, Sidewalks, Street Lights, Walking Trails, Other
Utilities Available Gas, Wired Internet Available
Roof Type Shingle
Street Surface Concrete,Paved
Porch Deck, Rear Porch
Garage true
Building
Foundation Slab
Builder Name Taylor Morrison
Sewer Public Sewer
Water City
Architectural Style Transitional
Level or Stories Three
Structure Type Brick Partial,Vinyl
New Construction true
Construction Status Under Construction
Schools
Elementary Schools Governors Village
Middle Schools Governors Village
High Schools Julius L. Chambers
Others
HOA Name Braesael Management Company
Senior Community false
Restrictions Architectural Review
Acceptable Financing Cash, Conventional, FHA, VA Loan
Horse Property None
Listing Terms Cash, Conventional, FHA, VA Loan
Special Listing Condition None
Read Less Info
Want to know what your home might be worth? Contact us for a FREE valuation!

Our team is ready to help you sell your home for the highest possible price ASAP
© 2025 Listings courtesy of Canopy MLS as distributed by MLS GRID. All Rights Reserved.
Bought with Non Member • Canopy Administration
"Molly's job is to find and attract mastery-based agents to the office, protect the culture, and make sure everyone is happy! "






