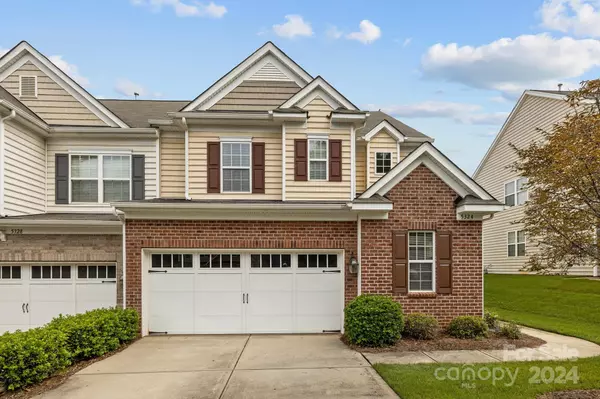$475,000
$485,000
2.1%For more information regarding the value of a property, please contact us for a free consultation.
3 Beds
3 Baths
1,953 SqFt
SOLD DATE : 11/13/2024
Key Details
Sold Price $475,000
Property Type Townhouse
Sub Type Townhouse
Listing Status Sold
Purchase Type For Sale
Square Footage 1,953 sqft
Price per Sqft $243
Subdivision Sedona At Stone Creek Ranch
MLS Listing ID 4149735
Sold Date 11/13/24
Bedrooms 3
Full Baths 2
Half Baths 1
HOA Fees $215/mo
HOA Y/N 1
Abv Grd Liv Area 1,953
Year Built 2012
Lot Size 3,484 Sqft
Acres 0.08
Property Description
LOCATION! End-unit townhome on a quiet street, convenient to Waverly, Rea Farms, Lifetime Fitness, excellent shopping, and restaurants, and located in a great school district. This 3BR, 2.5-BA hidden gem features an open floor plan. Inviting two-story foyer opens into a living room with gas logs, ceiling fan, a dining area, and a well-appointed kitchen with a breakfast bar, roll-out shelves, ample cabinetry, an expansive pantry, and granite countertops. A first-floor bonus room could be an office, craft room, or playroom. The 2-car garage has tons of built-in storage. Upstairs, find a light-filled primary suite with 2 large WICs with custom shelving. The ensuite bathroom includes 2 sinks, a garden tub, and a shower. Two additional bedrooms and a full bath upstairs provide ample space and storage. Ceiling fans in every BR. This well-maintained home, with convenient upstairs laundry (W&D included) also features a brand new AC unit (June 2024). Super convenient to I-485. Community pool.
Location
State NC
County Mecklenburg
Zoning MX-1(INN
Interior
Interior Features Attic Other, Breakfast Bar, Entrance Foyer, Garden Tub, Open Floorplan, Pantry, Walk-In Closet(s), Walk-In Pantry
Heating Forced Air, Natural Gas, Zoned
Cooling Central Air, Zoned
Flooring Carpet, Tile, Wood
Fireplace true
Appliance Dishwasher, Disposal, Electric Cooktop, Electric Oven, Electric Water Heater, Freezer, Microwave, Refrigerator, Self Cleaning Oven, Washer/Dryer
Laundry Electric Dryer Hookup
Exterior
Garage Spaces 2.0
Street Surface Concrete,Paved
Accessibility Two or More Access Exits
Porch Patio
Garage true
Building
Lot Description End Unit
Foundation Slab
Sewer Public Sewer
Water City
Level or Stories Two
Structure Type Brick Partial,Vinyl
New Construction false
Schools
Elementary Schools Polo Ridge
Middle Schools Rea Farms Steam Academy
High Schools Ardrey Kell
Others
HOA Name CAMS
Senior Community false
Acceptable Financing Cash, Conventional
Listing Terms Cash, Conventional
Special Listing Condition None
Read Less Info
Want to know what your home might be worth? Contact us for a FREE valuation!

Our team is ready to help you sell your home for the highest possible price ASAP
© 2025 Listings courtesy of Canopy MLS as distributed by MLS GRID. All Rights Reserved.
Bought with Lauren Pacella • Pilot Realty & Development
"Molly's job is to find and attract mastery-based agents to the office, protect the culture, and make sure everyone is happy! "






