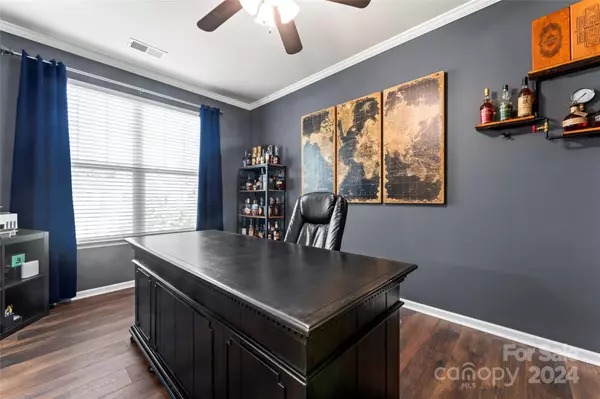$632,500
$650,000
2.7%For more information regarding the value of a property, please contact us for a free consultation.
5 Beds
4 Baths
3,032 SqFt
SOLD DATE : 11/05/2024
Key Details
Sold Price $632,500
Property Type Single Family Home
Sub Type Single Family Residence
Listing Status Sold
Purchase Type For Sale
Square Footage 3,032 sqft
Price per Sqft $208
Subdivision Southern Trace
MLS Listing ID 4180164
Sold Date 11/05/24
Style Traditional
Bedrooms 5
Full Baths 3
Half Baths 1
Construction Status Completed
HOA Fees $83/qua
HOA Y/N 1
Abv Grd Liv Area 3,032
Year Built 2015
Lot Size 0.290 Acres
Acres 0.29
Property Description
Get ready to be WOWED! This one owner home has been masterfully updated & is ready for YOU! Walking in the light filled home, you are greeted w/a soaring 2-story foyer, French door office & dining room. Once you enter the open living area you will see a modern kitchen w/ HUGE island & eat-in area, family room w/gas fireplace & all season room. Upstairs is a bonus/bedroom w/en-suite bath, 3 auxilary bedrooms & HUGE primary.
Outside is a fenced in yard, extended paver patio, fire pit & grill!
Updates include~NEW 2023 HVAC~ New Flooring throughout (wide planked LVP downstairs, new luxurious carpet and pad upstairs)~All season room featuring new windows & flooring~Custom California closets in the pantry, bonus room closet, laundry room, primary closet & shoe cabinet~Crown Molding throughout the main floor & primary bedroom~remodeled first floor half-bath~new TREX stairs in the backyard & garage~Fenced in & graded level backyard~Overhead storage racks inthe garage~Custom Painting.
Location
State NC
County Mecklenburg
Zoning N1-A
Interior
Interior Features Attic Stairs Pulldown, Cable Prewire, Drop Zone, Entrance Foyer, Garden Tub, Kitchen Island, Open Floorplan, Pantry, Split Bedroom, Walk-In Closet(s), Walk-In Pantry
Heating Central
Cooling Central Air
Flooring Carpet, Vinyl
Fireplaces Type Family Room
Fireplace true
Appliance Dishwasher, Disposal, Double Oven, Gas Cooktop, Ice Maker, Microwave, Oven
Exterior
Exterior Feature Fire Pit
Garage Spaces 2.0
Fence Back Yard, Fenced
Community Features Clubhouse, Picnic Area, Playground, Sidewalks
Utilities Available Cable Available, Electricity Connected, Gas, Underground Power Lines
Roof Type Shingle
Parking Type Driveway, Attached Garage
Garage true
Building
Lot Description Level
Foundation Crawl Space
Builder Name Lennar
Sewer Public Sewer
Water City
Architectural Style Traditional
Level or Stories Two
Structure Type Brick Partial,Hardboard Siding
New Construction false
Construction Status Completed
Schools
Elementary Schools Palisades Park
Middle Schools Southwest
High Schools Palisades
Others
HOA Name Braesel Management
Senior Community false
Restrictions Architectural Review
Acceptable Financing Cash, Conventional, VA Loan
Listing Terms Cash, Conventional, VA Loan
Special Listing Condition None
Read Less Info
Want to know what your home might be worth? Contact us for a FREE valuation!

Our team is ready to help you sell your home for the highest possible price ASAP
© 2024 Listings courtesy of Canopy MLS as distributed by MLS GRID. All Rights Reserved.
Bought with Joshua Parker • Keller Williams Connected

"Molly's job is to find and attract mastery-based agents to the office, protect the culture, and make sure everyone is happy! "






