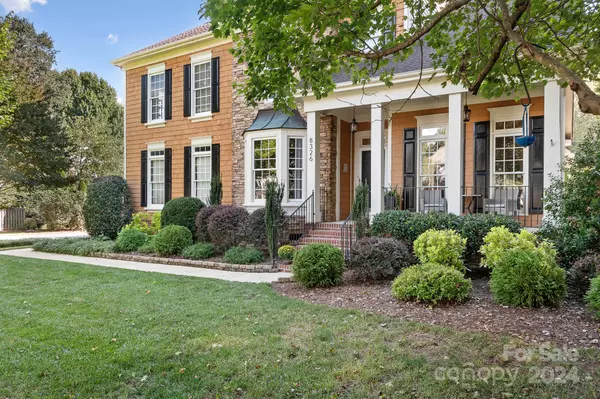$860,000
$850,000
1.2%For more information regarding the value of a property, please contact us for a free consultation.
4 Beds
3 Baths
3,045 SqFt
SOLD DATE : 10/30/2024
Key Details
Sold Price $860,000
Property Type Single Family Home
Sub Type Single Family Residence
Listing Status Sold
Purchase Type For Sale
Square Footage 3,045 sqft
Price per Sqft $282
Subdivision Birkdale
MLS Listing ID 4185809
Sold Date 10/30/24
Style Transitional
Bedrooms 4
Full Baths 2
Half Baths 1
HOA Fees $77/mo
HOA Y/N 1
Abv Grd Liv Area 3,045
Year Built 1998
Lot Size 0.300 Acres
Acres 0.3
Property Description
Welcome to your dream home in the heart of sought-after Birkdale! This beautiful property features a spacious primary bedroom on the main floor, complete with an updated bath for a touch of luxury. Enjoy the seamless flow of the transitional floor plan, perfect for both everyday living and entertaining with a kitchen open to the breakfast area and two- story great room all making open communication a breeze.
Three generous bedrooms up plus a versatile bonus room AND a flex room, provide ample space for everyone!
Step outside to your own private oasis, featuring a sparkling saltwater pool surrounded by lush landscaping. The huge screened porch invites you to unwind and enjoy the outdoors year-round, making it perfect for gatherings or quiet evenings at home.
Don’t miss your chance to experience this fantastic lifestyle in a prime location!
Location
State NC
County Mecklenburg
Zoning GR
Rooms
Main Level Bedrooms 1
Interior
Interior Features Attic Stairs Pulldown, Attic Walk In, Open Floorplan, Pantry, Walk-In Closet(s)
Heating Forced Air, Natural Gas
Cooling Ceiling Fan(s), Central Air
Flooring Carpet, Hardwood, Tile
Fireplaces Type Gas, Gas Log, Great Room
Fireplace true
Appliance Bar Fridge, Dishwasher, Disposal, Gas Cooktop, Gas Water Heater, Microwave, Oven, Refrigerator with Ice Maker, Self Cleaning Oven, Washer/Dryer
Exterior
Exterior Feature In-Ground Irrigation
Garage Spaces 2.0
Fence Back Yard, Fenced
Community Features Clubhouse, Golf, Playground, Sidewalks, Sport Court, Street Lights, Tennis Court(s)
Utilities Available Gas
Roof Type Shingle
Parking Type Driveway, Attached Garage, Garage Faces Side
Garage true
Building
Foundation Crawl Space
Sewer Public Sewer
Water City
Architectural Style Transitional
Level or Stories Two
Structure Type Cedar Shake,Fiber Cement,Stone Veneer
New Construction false
Schools
Elementary Schools Unspecified
Middle Schools Unspecified
High Schools Unspecified
Others
HOA Name First Service Residential
Senior Community false
Acceptable Financing Cash, Conventional, VA Loan
Listing Terms Cash, Conventional, VA Loan
Special Listing Condition None
Read Less Info
Want to know what your home might be worth? Contact us for a FREE valuation!

Our team is ready to help you sell your home for the highest possible price ASAP
© 2024 Listings courtesy of Canopy MLS as distributed by MLS GRID. All Rights Reserved.
Bought with Inna Radko • NorthGroup Real Estate LLC

"Molly's job is to find and attract mastery-based agents to the office, protect the culture, and make sure everyone is happy! "






