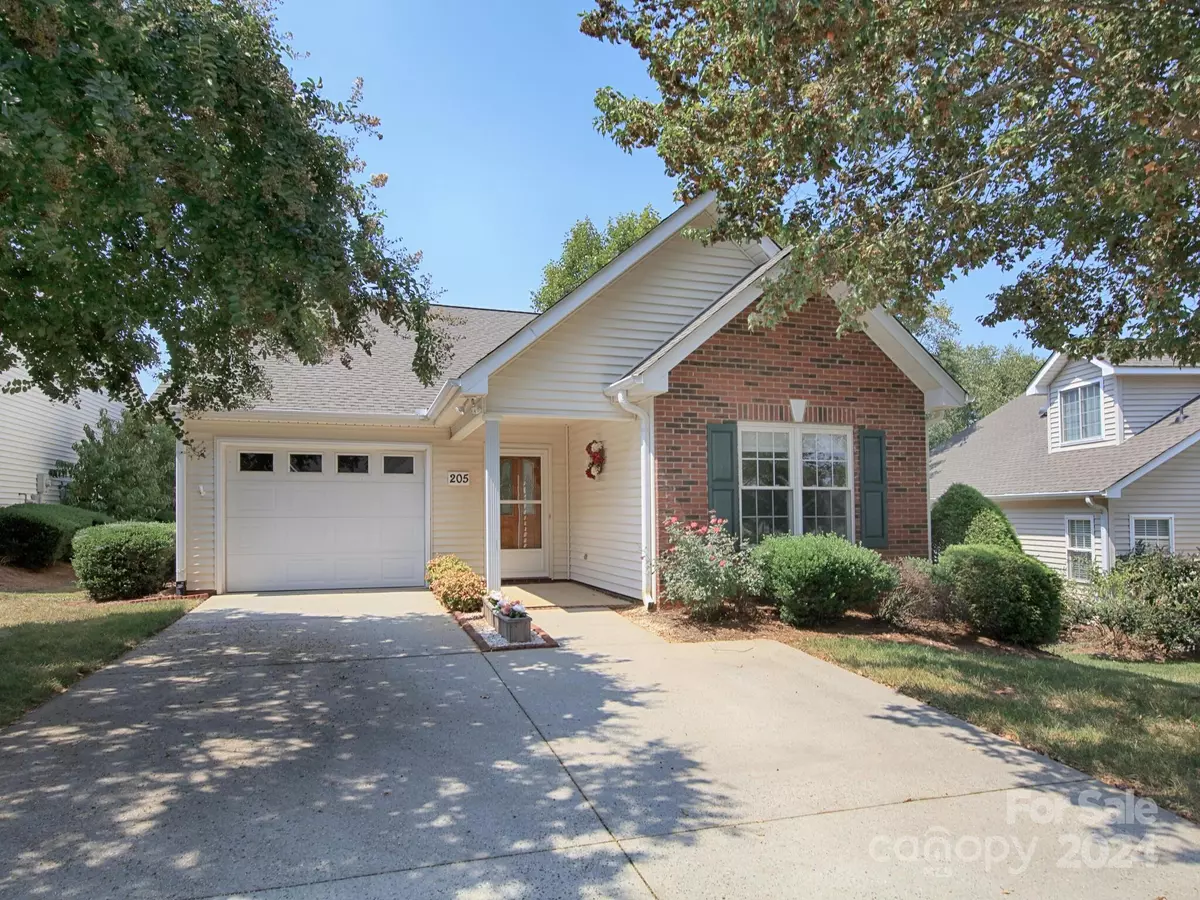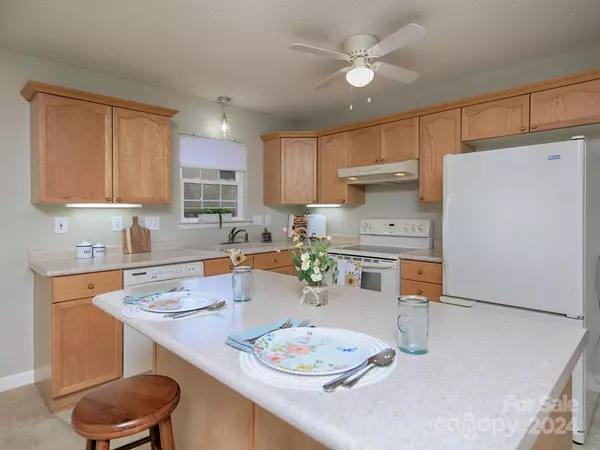$350,000
$350,000
For more information regarding the value of a property, please contact us for a free consultation.
2 Beds
2 Baths
1,350 SqFt
SOLD DATE : 10/29/2024
Key Details
Sold Price $350,000
Property Type Single Family Home
Sub Type Single Family Residence
Listing Status Sold
Purchase Type For Sale
Square Footage 1,350 sqft
Price per Sqft $259
Subdivision The Villages At Oak Tree
MLS Listing ID 4176538
Sold Date 10/29/24
Style Traditional
Bedrooms 2
Full Baths 2
HOA Fees $247/mo
HOA Y/N 1
Abv Grd Liv Area 1,350
Year Built 2003
Lot Size 5,227 Sqft
Acres 0.12
Property Description
Living your best life in the Villages at Oak Tree! This well maintained stand-alone residence is ready for it's new owners. Here, you have all the benefits of lawn and exterior maintenance by the HOA. The Primary bedroom ensuite highlights; views of the backyard, walk-in closet and the primary bathroom has a walk-in shower. The secondary bedroom is located off the front foyer as well as a full bathroom with bathtub. Our favorite space is the three season room located off the kitchen featuring sliding windows with screens for those lovely spring and fall days and fresh air. This sunroom is heated and cooled for your enjoyment year round. The Living room provides a spacious gathering area. This is an active community with events at the clubhouse. What a great place to meet up with others and can be rented as well. There are walking paths and a lovely pond to visit with friends. Come work with a blank slate as this is priced to allow the new owner to customize and update to their liking.
Location
State NC
County Iredell
Building/Complex Name The Villages At Oak Tree
Zoning RG
Rooms
Main Level Bedrooms 2
Interior
Interior Features Attic Stairs Pulldown
Heating Heat Pump
Cooling Central Air, Heat Pump
Flooring Carpet, Linoleum, Tile
Fireplace false
Appliance Dishwasher, Disposal, Electric Range, Exhaust Fan, Microwave
Laundry Laundry Room
Exterior
Exterior Feature Lawn Maintenance
Garage Spaces 1.0
Community Features Fifty Five and Older, Clubhouse, Fitness Center, Pond, RV/Boat Storage, Sidewalks, Street Lights
Utilities Available Cable Available, Electricity Connected, Gas
Roof Type Composition
Street Surface Concrete,Paved
Accessibility Bath Grab Bars, Mobility Friendly Flooring, No Interior Steps
Porch Covered, Front Porch, Rear Porch
Garage true
Building
Lot Description Cul-De-Sac, Level
Foundation Slab
Sewer Public Sewer
Water City
Architectural Style Traditional
Level or Stories One
Structure Type Brick Partial,Vinyl
New Construction false
Schools
Elementary Schools Lake Norman
Middle Schools Woodland Heights
High Schools Lake Norman
Others
HOA Name Alluvia HOA Management
Senior Community true
Restrictions Architectural Review,Building,Deed
Acceptable Financing Cash, Conventional, VA Loan
Listing Terms Cash, Conventional, VA Loan
Special Listing Condition None
Read Less Info
Want to know what your home might be worth? Contact us for a FREE valuation!

Our team is ready to help you sell your home for the highest possible price ASAP
© 2025 Listings courtesy of Canopy MLS as distributed by MLS GRID. All Rights Reserved.
Bought with Crystal Fry • Titan Realty, Inc.
"Molly's job is to find and attract mastery-based agents to the office, protect the culture, and make sure everyone is happy! "






