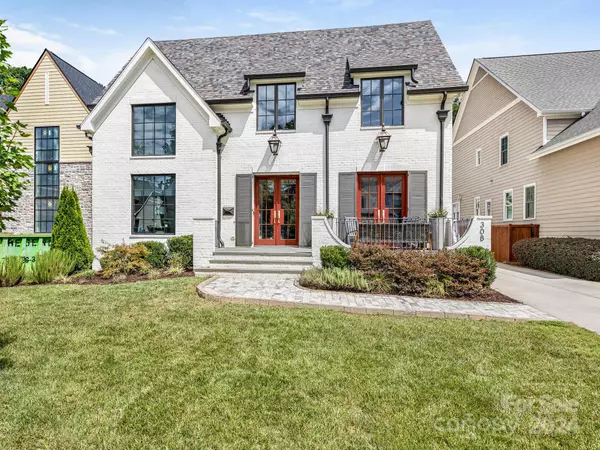$2,900,000
$3,295,000
12.0%For more information regarding the value of a property, please contact us for a free consultation.
6 Beds
8 Baths
5,260 SqFt
SOLD DATE : 10/28/2024
Key Details
Sold Price $2,900,000
Property Type Single Family Home
Sub Type Single Family Residence
Listing Status Sold
Purchase Type For Sale
Square Footage 5,260 sqft
Price per Sqft $551
Subdivision Myers Park
MLS Listing ID 4182405
Sold Date 10/28/24
Style Transitional
Bedrooms 6
Full Baths 6
Half Baths 2
Construction Status Completed
Abv Grd Liv Area 4,822
Year Built 2019
Lot Size 8,712 Sqft
Acres 0.2
Property Description
Custom built home in desirable Myers Park. High end features throughout. Grand 2 story foyer w/ paneling. Cozy study w/ high ceilings & built-ins. Spacious Primary on main. Large walk-in closet. Luxurious bath featuring soaking tub, dual vanities w/ quartz countertops, oversized shower w/multiple shower heads & wrought iron double door. Dining room w/ lovely light fixture, mirrored built-ins & designer wallpaper. Bar equipt w/wine cooler & beverage refrigerator. Enclosed scullery w/ ample storage. Light filled kitchen w/white cabinets, quartzite countertops, island accomodates seating for 6, Blue Star gas range w/ double oven & pot filler, Sub-zero refrig. Breakfast area complete w/ built in bench . Family room adorned w/ beamed ceiling, fireplace & built-ins. Doors open to covered terrace w/ fireplace overlooking backyard. Mud room with 4 lockers and laundry. 3br/3bt plus bonus on 2nd flr. 3rd has br/bath. 2 car garage with apartment above. Greenway, shopping , restaurants nearby.
Location
State NC
County Mecklenburg
Zoning N1-C
Rooms
Main Level Bedrooms 1
Interior
Interior Features Built-in Features, Drop Zone, Entrance Foyer, Garden Tub, Kitchen Island, Open Floorplan, Storage, Walk-In Closet(s), Walk-In Pantry
Heating Forced Air, Zoned
Cooling Central Air, Zoned
Flooring Marble, Stone, Tile, Wood
Fireplaces Type Family Room, Gas, Gas Starter, Outside, Porch
Fireplace true
Appliance Bar Fridge, Convection Oven, Dishwasher, Disposal, Double Oven, Exhaust Hood, Gas Range, Refrigerator with Ice Maker, Self Cleaning Oven, Tankless Water Heater, Wine Refrigerator
Exterior
Exterior Feature In-Ground Irrigation
Garage Spaces 2.0
Fence Fenced, Partial
Utilities Available Electricity Connected, Gas
Roof Type Shingle
Parking Type Driveway, Detached Garage, Garage Door Opener, Garage Faces Front, Keypad Entry
Garage true
Building
Lot Description Level
Foundation Crawl Space
Builder Name McConnell
Sewer Public Sewer
Water City
Architectural Style Transitional
Level or Stories Two and a Half
Structure Type Brick Full
New Construction false
Construction Status Completed
Schools
Elementary Schools Selwyn
Middle Schools Alexander Graham
High Schools Myers Park
Others
Senior Community false
Restrictions No Representation
Acceptable Financing Cash, Conventional
Listing Terms Cash, Conventional
Special Listing Condition None
Read Less Info
Want to know what your home might be worth? Contact us for a FREE valuation!

Our team is ready to help you sell your home for the highest possible price ASAP
© 2024 Listings courtesy of Canopy MLS as distributed by MLS GRID. All Rights Reserved.
Bought with Meghan Lluberas • Dickens Mitchener & Associates Inc

"Molly's job is to find and attract mastery-based agents to the office, protect the culture, and make sure everyone is happy! "






