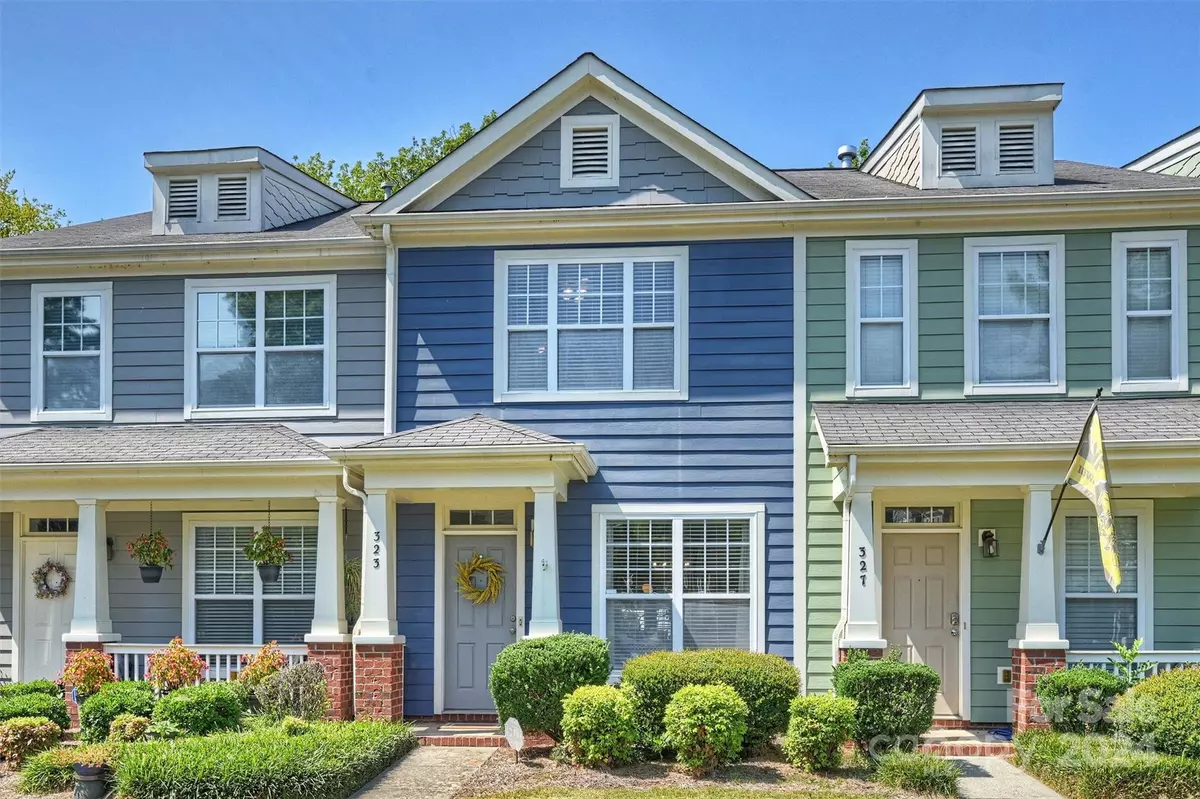$410,000
$410,000
For more information regarding the value of a property, please contact us for a free consultation.
2 Beds
3 Baths
1,230 SqFt
SOLD DATE : 10/25/2024
Key Details
Sold Price $410,000
Property Type Townhouse
Sub Type Townhouse
Listing Status Sold
Purchase Type For Sale
Square Footage 1,230 sqft
Price per Sqft $333
Subdivision Lela Court
MLS Listing ID 4181427
Sold Date 10/25/24
Style Arts and Crafts
Bedrooms 2
Full Baths 2
Half Baths 1
HOA Fees $199/mo
HOA Y/N 1
Abv Grd Liv Area 1,230
Year Built 2006
Lot Size 871 Sqft
Acres 0.02
Property Description
Welcome to 323 Hurston Circle, a charming 2 bed / 2.5 bath townhome in the heart of the historic Wesley Heights community, only minutes from uptown and the Panther’s Stadium! Step inside to discover hardwood floors and open living spaces on the main. The gas fireplace and built-in seating nook create an inviting and cozy atmosphere in the family room. The large kitchen island and adjacent dining area both feature updated light fixtures and make the perfect space for entertaining. Upstairs, you’ll find two bedrooms each with their own ensuite bathrooms. The primary suite features vaulted ceilings and a large primary closet. A quaint, private, fenced-in patio backs up to Greenway space for ultimate privacy and a serene view (rare for Lela Court!) and is one of only a few units with green space/common area in front of the unit (as opposed to parking spaces). Experience the best of Charlotte’s vibrant uptown living in this turn-key townhome. ***No rental restrictions!***
Location
State NC
County Mecklenburg
Zoning UR-2(CD)
Interior
Interior Features Attic Stairs Pulldown, Kitchen Island, Open Floorplan, Storage
Heating Central, Natural Gas
Cooling Central Air
Flooring Carpet, Tile, Wood
Fireplaces Type Family Room, Gas
Fireplace true
Appliance Dishwasher, Disposal, Electric Cooktop, Electric Oven, Gas Water Heater, Microwave, Refrigerator, Washer/Dryer
Exterior
Exterior Feature Lawn Maintenance
Fence Back Yard, Fenced, Privacy
Roof Type Shingle
Parking Type Parking Lot, Parking Space(s)
Garage false
Building
Foundation Slab
Sewer Public Sewer
Water City
Architectural Style Arts and Crafts
Level or Stories Two
Structure Type Hardboard Siding
New Construction false
Schools
Elementary Schools Unspecified
Middle Schools Unspecified
High Schools Unspecified
Others
HOA Name Kuester Management Group
Senior Community false
Acceptable Financing Cash, Conventional
Listing Terms Cash, Conventional
Special Listing Condition None
Read Less Info
Want to know what your home might be worth? Contact us for a FREE valuation!

Our team is ready to help you sell your home for the highest possible price ASAP
© 2024 Listings courtesy of Canopy MLS as distributed by MLS GRID. All Rights Reserved.
Bought with Lynn Johnson • Savvy + Co Real Estate

"Molly's job is to find and attract mastery-based agents to the office, protect the culture, and make sure everyone is happy! "






