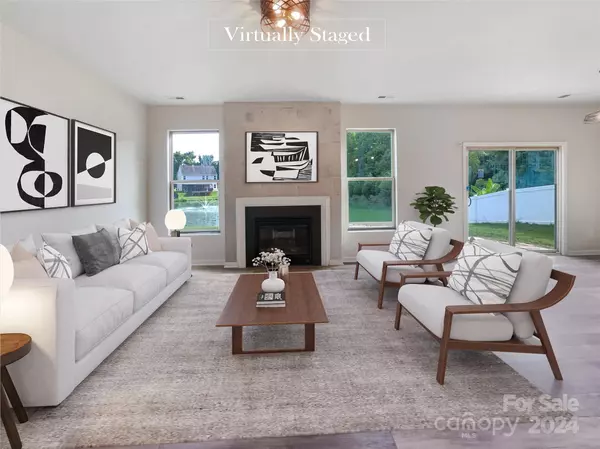$445,000
$445,000
For more information regarding the value of a property, please contact us for a free consultation.
4 Beds
3 Baths
2,247 SqFt
SOLD DATE : 10/24/2024
Key Details
Sold Price $445,000
Property Type Single Family Home
Sub Type Single Family Residence
Listing Status Sold
Purchase Type For Sale
Square Footage 2,247 sqft
Price per Sqft $198
Subdivision Steele Creek
MLS Listing ID 4160198
Sold Date 10/24/24
Bedrooms 4
Full Baths 3
HOA Fees $11/ann
HOA Y/N 1
Abv Grd Liv Area 2,247
Year Built 2017
Lot Size 8,049 Sqft
Acres 0.1848
Property Description
Seller may consider buyer concessions if made in an offer. Welcome to your dream home! Step inside this picturesque property and be greeted by a cozy fireplace that provides warmth and a welcoming ambiance. Surrounding you is a sophisticated neutral color paint scheme that lends itself to an air of calmness and serenity, perfect for those yearning for a calming living environment. The primary bathroom serves as an oasis, featuring double sinks that provide plenty of room and storage for a clutter-free lifestyle. The kitchen, the heart of this home, is equipped with all stainless steel appliances. High-end features and finishes, paired with an accent backsplash, add character and a touch of elegance to the space. The seamless flow to the inviting outdoor patio area enables effortless entertaining or simple relaxation amid the serene surroundings. End your day by retreating to this house, which combines functional living with exquisite design. This property won't just be a house, but you
Location
State NC
County Mecklenburg
Zoning R3
Rooms
Main Level Bedrooms 1
Interior
Heating Central, Natural Gas
Cooling Central Air
Flooring Carpet, Vinyl
Fireplaces Type Gas
Fireplace true
Appliance Dishwasher, Gas Range, Microwave
Exterior
Garage Spaces 2.0
Roof Type Composition
Parking Type Driveway, Attached Garage, Parking Space(s)
Garage true
Building
Foundation Slab
Sewer Public Sewer
Water Public
Level or Stories Two
Structure Type Vinyl
New Construction false
Schools
Elementary Schools Berewick
Middle Schools Kennedy
High Schools Olympic
Others
HOA Name Keuster Management
Senior Community false
Acceptable Financing Cash, Conventional, FHA, VA Loan
Listing Terms Cash, Conventional, FHA, VA Loan
Special Listing Condition None
Read Less Info
Want to know what your home might be worth? Contact us for a FREE valuation!

Our team is ready to help you sell your home for the highest possible price ASAP
© 2024 Listings courtesy of Canopy MLS as distributed by MLS GRID. All Rights Reserved.
Bought with Pete Lazzopina • EXP Realty LLC Ballantyne

"Molly's job is to find and attract mastery-based agents to the office, protect the culture, and make sure everyone is happy! "






