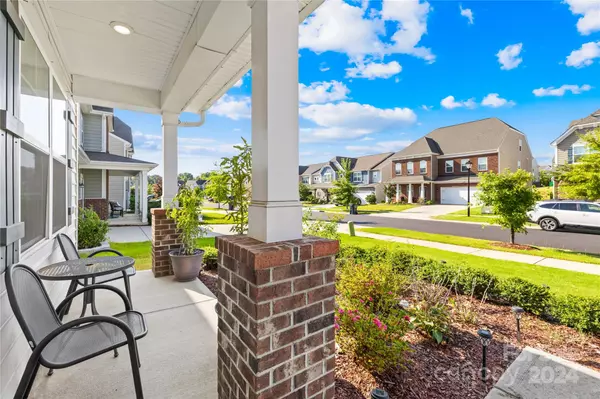$472,500
$490,000
3.6%For more information regarding the value of a property, please contact us for a free consultation.
4 Beds
3 Baths
2,841 SqFt
SOLD DATE : 10/21/2024
Key Details
Sold Price $472,500
Property Type Single Family Home
Sub Type Single Family Residence
Listing Status Sold
Purchase Type For Sale
Square Footage 2,841 sqft
Price per Sqft $166
Subdivision Chateau
MLS Listing ID 4179354
Sold Date 10/21/24
Bedrooms 4
Full Baths 2
Half Baths 1
HOA Fees $91/qua
HOA Y/N 1
Abv Grd Liv Area 2,841
Year Built 2019
Lot Size 6,751 Sqft
Acres 0.155
Property Description
Beautiful and well maintained home in the desirable Chateau neighborhood. This house welcomes you with natural light throughout. The open concept floor plan featuring both a formal dining room and an office, a family room with fireplace, a chef's kitchen with granite countertop, island, breakfast nook, range hood and stainless steel appliances. Upstairs is the primary suite and en-suite bathroom with bathtub and separate shower, three additional bedrooms plus a loft. Walking out to the fenced backyard to a built-in gas grill and fruit trees, you can see the community pool and tennis court which are a few minutes from the property. 2-car garage has an EV charger installed. Convenience to Charlotte Uptown, Airport, Fort Mill, the Premium Outlet, Rivergate shops, restaurants and bar and all the shopping and dinning this area has to offer.
Location
State NC
County Mecklenburg
Zoning R100
Interior
Interior Features Breakfast Bar, Kitchen Island, Open Floorplan, Pantry, Walk-In Closet(s)
Heating Central
Cooling Central Air
Fireplaces Type Family Room
Fireplace true
Appliance Dishwasher, Disposal, Dryer, Exhaust Hood, Gas Range, Microwave, Oven, Refrigerator, Washer
Exterior
Exterior Feature Gas Grill
Garage Spaces 2.0
Fence Fenced
Parking Type Driveway, Attached Garage
Garage true
Building
Foundation Slab
Sewer Public Sewer
Water City
Level or Stories Two
Structure Type Aluminum,Brick Partial,Vinyl
New Construction false
Schools
Elementary Schools River Gate
Middle Schools Southwest
High Schools Palisades
Others
HOA Name Braesael Management Company
Senior Community false
Acceptable Financing Cash, Conventional, FHA, VA Loan
Listing Terms Cash, Conventional, FHA, VA Loan
Special Listing Condition None
Read Less Info
Want to know what your home might be worth? Contact us for a FREE valuation!

Our team is ready to help you sell your home for the highest possible price ASAP
© 2024 Listings courtesy of Canopy MLS as distributed by MLS GRID. All Rights Reserved.
Bought with Non Member • Canopy Administration

"Molly's job is to find and attract mastery-based agents to the office, protect the culture, and make sure everyone is happy! "






