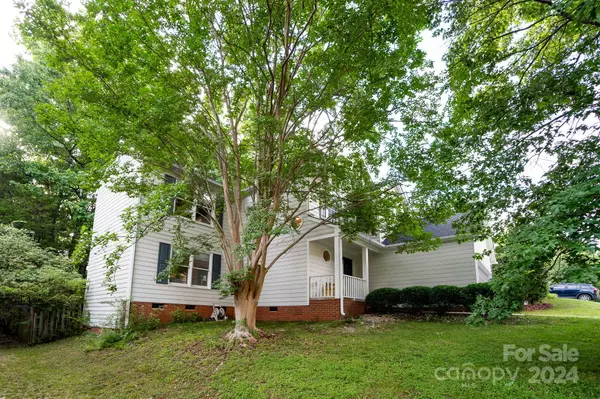$336,000
$360,000
6.7%For more information regarding the value of a property, please contact us for a free consultation.
3 Beds
3 Baths
1,702 SqFt
SOLD DATE : 10/10/2024
Key Details
Sold Price $336,000
Property Type Single Family Home
Sub Type Single Family Residence
Listing Status Sold
Purchase Type For Sale
Square Footage 1,702 sqft
Price per Sqft $197
Subdivision Davis Lake
MLS Listing ID 4150676
Sold Date 10/10/24
Style Transitional
Bedrooms 3
Full Baths 2
Half Baths 1
Construction Status Completed
HOA Fees $74/qua
HOA Y/N 1
Abv Grd Liv Area 1,702
Year Built 1994
Lot Size 6,969 Sqft
Acres 0.16
Property Description
Amazing move-in ready 3 bed, 2.5 bath in prestigious Davis Lake. Accessible to I-485, the property sits in a private cul-the-sac on a beautifully wooded, fully fenced lot! From the front is your 2 car garage and long driveway suitable for up to 4 cars at once. Enter through the rare enclosed front porch into the 2 story entryway outfitted with Spanish cedar floors & sleek chandelier. Directly in front is the oversized living room boasting fresh cypress colored flooring, black out shades, extra large ceiling fan all centered around an eye-catching fireplace. On the right ensues kitchen and breakfast, equipped with ink-colored appliances and striking slate tile flooring. The kitchen flows into your oversized flex space and powder room at the bottom of your majestic staircase. Climb up to the spacious primary featuring plush carpet, large windows and on-suite w/ double vanity, soaking tub & walk-in closet. Upper level also features 2 additional BR, laundry room and a full guest bath.
Location
State NC
County Mecklenburg
Zoning R9PUD
Interior
Interior Features Attic Stairs Pulldown, Built-in Features, Cable Prewire, Entrance Foyer, Open Floorplan, Pantry, Walk-In Closet(s), Walk-In Pantry
Heating Forced Air, Natural Gas
Cooling Ceiling Fan(s), Central Air
Flooring Carpet, Hardwood, Tile, Vinyl
Fireplaces Type Living Room, Wood Burning
Fireplace true
Appliance Dishwasher, Disposal, Electric Cooktop, Electric Oven, Electric Range, Freezer, Gas Water Heater, Microwave, Refrigerator, Washer, Washer/Dryer
Exterior
Exterior Feature Fire Pit
Garage Spaces 2.0
Fence Back Yard, Fenced, Privacy, Wood
Community Features Business Center, Clubhouse, Picnic Area, Pond, Recreation Area, Sidewalks, Street Lights, Tennis Court(s), Walking Trails
Utilities Available Cable Available, Gas, Wired Internet Available
Roof Type Shingle
Parking Type Driveway, Attached Garage, Garage Door Opener, Garage Faces Front, Garage Shop
Garage true
Building
Lot Description Cul-De-Sac, Green Area, Private, Wooded, Other - See Remarks
Foundation Crawl Space
Sewer Public Sewer
Water City
Architectural Style Transitional
Level or Stories Two
Structure Type Wood
New Construction false
Construction Status Completed
Schools
Elementary Schools Croft Community
Middle Schools Alexander
High Schools North Mecklenburg
Others
HOA Name Associa Carolinas
Senior Community false
Acceptable Financing Cash, Conventional, FHA, VA Loan
Listing Terms Cash, Conventional, FHA, VA Loan
Special Listing Condition None
Read Less Info
Want to know what your home might be worth? Contact us for a FREE valuation!

Our team is ready to help you sell your home for the highest possible price ASAP
© 2024 Listings courtesy of Canopy MLS as distributed by MLS GRID. All Rights Reserved.
Bought with Kaitlan DeSoto • NorthGroup Real Estate LLC

"Molly's job is to find and attract mastery-based agents to the office, protect the culture, and make sure everyone is happy! "






