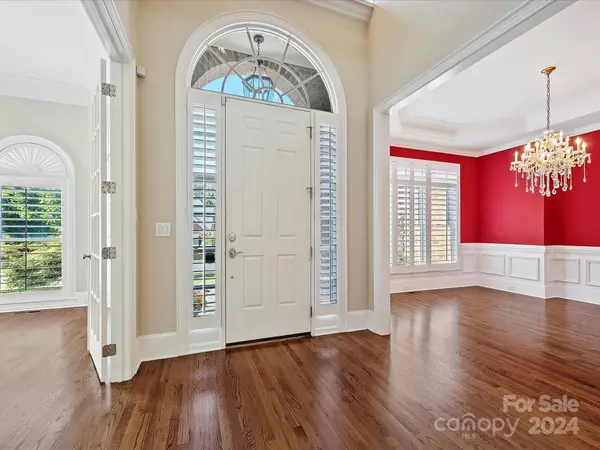$1,245,000
$1,265,000
1.6%For more information regarding the value of a property, please contact us for a free consultation.
4 Beds
4 Baths
4,631 SqFt
SOLD DATE : 10/08/2024
Key Details
Sold Price $1,245,000
Property Type Single Family Home
Sub Type Single Family Residence
Listing Status Sold
Purchase Type For Sale
Square Footage 4,631 sqft
Price per Sqft $268
Subdivision Weddington Chase
MLS Listing ID 4175954
Sold Date 10/08/24
Bedrooms 4
Full Baths 3
Half Baths 1
Construction Status Completed
HOA Fees $133/ann
HOA Y/N 1
Abv Grd Liv Area 4,631
Year Built 2005
Lot Size 0.540 Acres
Acres 0.54
Property Description
Stunning home with loads of upgrades and an unbelievable backyard oasis with enormous sunroom and state of the art pool/hot tub area! Built w Collonade specs! 10 foot or higher ceilings main level, 9 foot or higher 2nd floor, HW floors most of main level, formal DR, office w french doors, spacious primary suite w adjoining sitting area (could be a 2nd office) GR w coffered ceiling and stone FP, gourmet kitchen w upgraded cabinetry, island, BK room and large keeping room! BR 2 is primary BR sized w full BA and walk-in closet, BR3 is large and has a full BA, BR 4 is bonus room sized and has storage bays, step-up media or bonus room w surround sound, 600 sqft plus storage area could easily be finished, plantation shutters throughout, encapsulated crawl space, etc. This is a must see!
Location
State NC
County Union
Zoning AP0
Rooms
Main Level Bedrooms 1
Interior
Interior Features Attic Walk In, Cable Prewire, Garden Tub, Kitchen Island
Heating Forced Air, Natural Gas
Cooling Central Air
Flooring Carpet, Tile, Wood
Fireplaces Type Great Room
Fireplace true
Appliance Dishwasher, Disposal, Electric Cooktop, Gas Water Heater, Microwave, Plumbed For Ice Maker, Wall Oven
Exterior
Garage Spaces 3.0
Fence Fenced
Community Features Clubhouse, Fitness Center, Playground, Recreation Area, Tennis Court(s)
Parking Type Attached Garage, Garage Faces Side
Garage true
Building
Lot Description Cul-De-Sac
Foundation Crawl Space
Sewer Public Sewer
Water City
Level or Stories Two
Structure Type Brick Full
New Construction false
Construction Status Completed
Schools
Elementary Schools Rea View
Middle Schools Marvin Ridge
High Schools Marvin Ridge
Others
HOA Name Weddington Chase HOA
Senior Community false
Acceptable Financing Cash, Conventional, VA Loan
Listing Terms Cash, Conventional, VA Loan
Special Listing Condition None
Read Less Info
Want to know what your home might be worth? Contact us for a FREE valuation!

Our team is ready to help you sell your home for the highest possible price ASAP
© 2024 Listings courtesy of Canopy MLS as distributed by MLS GRID. All Rights Reserved.
Bought with Kate Terrigno • Corcoran HM Properties

"Molly's job is to find and attract mastery-based agents to the office, protect the culture, and make sure everyone is happy! "






