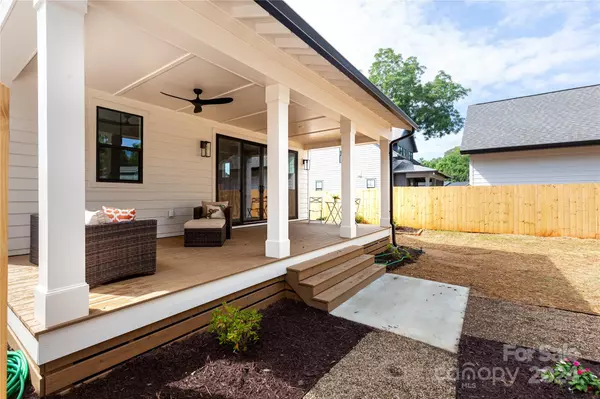$730,000
$750,000
2.7%For more information regarding the value of a property, please contact us for a free consultation.
4 Beds
3 Baths
2,310 SqFt
SOLD DATE : 10/04/2024
Key Details
Sold Price $730,000
Property Type Single Family Home
Sub Type Single Family Residence
Listing Status Sold
Purchase Type For Sale
Square Footage 2,310 sqft
Price per Sqft $316
MLS Listing ID 4162399
Sold Date 10/04/24
Bedrooms 4
Full Baths 3
Construction Status Completed
Abv Grd Liv Area 2,310
Year Built 2024
Lot Size 0.260 Acres
Acres 0.26
Property Description
Luxury new construction with rocking chair front porch, just one mile from downtown Belmont. Fantastic layout, w/a bed and full bath on the main level, plus spacious entertaining areas. The entry hall with wood accent wall leads to a side entrance from drive w/drop zone, and to the dining room w/bar/wine fridge and beamed ceiling. The living room has a gas fireplace, plus doors to the back deck and opens to the kitchen. It offers a gas range, drawer microwave, counter-depth refrigerator, walk-in pantry, and a spacious island. Upstairs, there are 3 more bedrooms & 2 baths, including the vaulted primary suite. It offers a custom closet & luxurious bath w/dual vanity, quartz countertops & champagne bronze hardware. Laundry is on this level for convenience. Relax on the covered back porch, which overlooks the privacy fenced yard with path to detached two-car garage & expansive drive. Upgraded landscaping front and back, plus builder warranty. Welcome home!
Location
State NC
County Gaston
Zoning G-R
Rooms
Main Level Bedrooms 1
Interior
Interior Features Attic Stairs Pulldown, Built-in Features, Entrance Foyer, Kitchen Island, Open Floorplan, Pantry
Heating Central, Heat Pump, Natural Gas
Cooling Central Air, Heat Pump
Flooring Carpet, Tile, Wood
Fireplaces Type Gas Log, Living Room
Fireplace true
Appliance Dishwasher, Disposal, Gas Range, Microwave, Refrigerator, Tankless Water Heater, Wine Refrigerator
Exterior
Garage Spaces 2.0
Fence Back Yard
Roof Type Shingle
Parking Type Detached Garage
Garage true
Building
Foundation Crawl Space
Sewer Public Sewer
Water City
Level or Stories Two
Structure Type Brick Partial,Fiber Cement
New Construction true
Construction Status Completed
Schools
Elementary Schools Belmont Central
Middle Schools Belmont
High Schools South Point (Nc)
Others
Senior Community false
Acceptable Financing Cash, Conventional
Listing Terms Cash, Conventional
Special Listing Condition None
Read Less Info
Want to know what your home might be worth? Contact us for a FREE valuation!

Our team is ready to help you sell your home for the highest possible price ASAP
© 2024 Listings courtesy of Canopy MLS as distributed by MLS GRID. All Rights Reserved.
Bought with Lena Suarez • Coldwell Banker Realty

"Molly's job is to find and attract mastery-based agents to the office, protect the culture, and make sure everyone is happy! "






