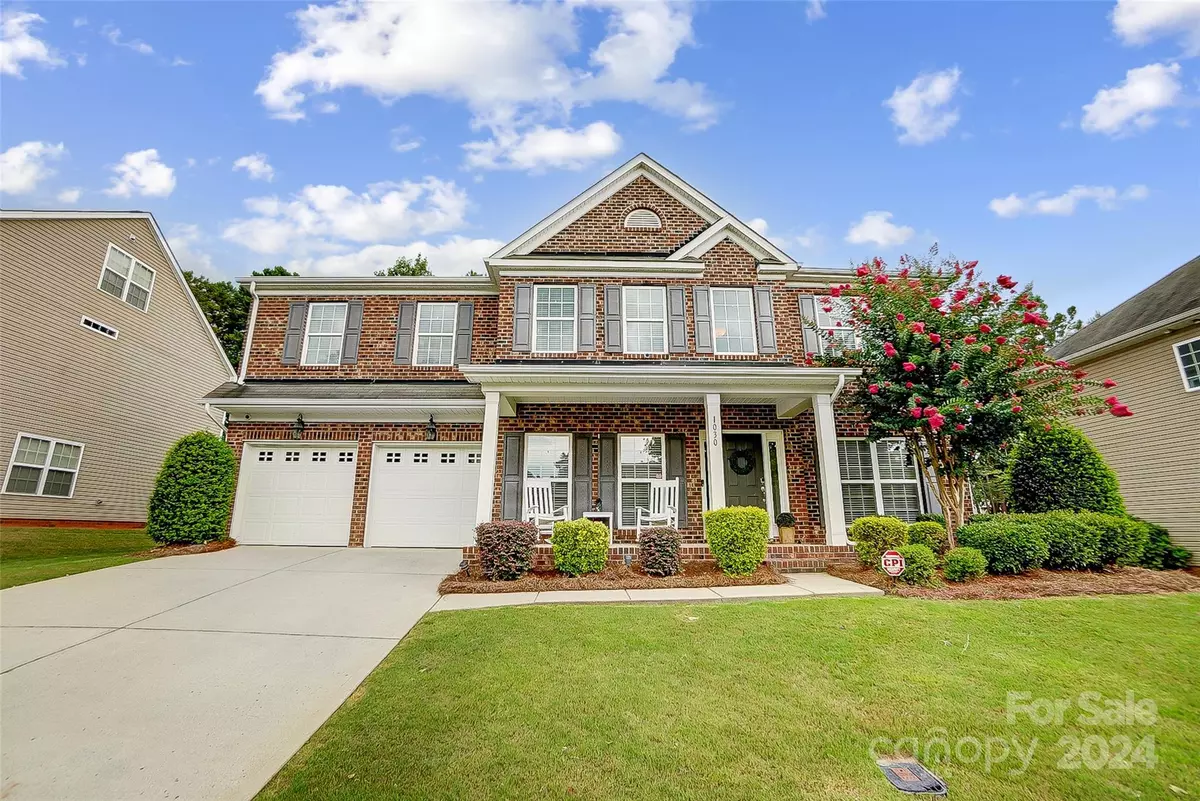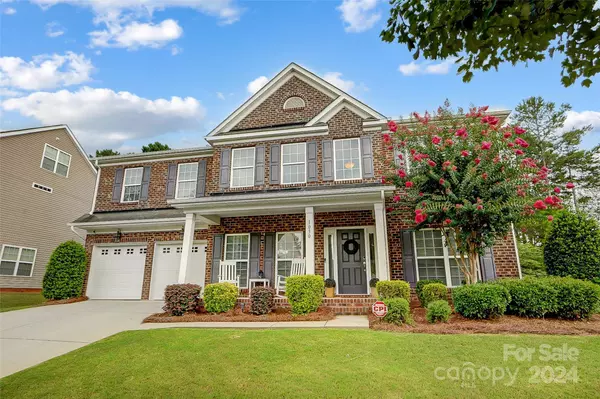$535,000
$550,000
2.7%For more information regarding the value of a property, please contact us for a free consultation.
6 Beds
3 Baths
3,102 SqFt
SOLD DATE : 10/04/2024
Key Details
Sold Price $535,000
Property Type Single Family Home
Sub Type Single Family Residence
Listing Status Sold
Purchase Type For Sale
Square Footage 3,102 sqft
Price per Sqft $172
Subdivision Stowe Pointe
MLS Listing ID 4161836
Sold Date 10/04/24
Bedrooms 6
Full Baths 3
HOA Fees $50/ann
HOA Y/N 1
Abv Grd Liv Area 3,102
Year Built 2011
Lot Size 9,583 Sqft
Acres 0.22
Property Description
Welcome to 1030 McLaren Drive! This meticulously maintained 6-bedroom, 3-bathroom home offers a blend of comfort and convenience. As you step inside, you're greeted by a warm, inviting atmosphere, highlighted by an open-concept living area featuring hardwood floors and ample natural light. The spacious kitchen has stainless steel appliances, granite countertops, and plenty of cabinet space. The master bedroom provides a spacious layout, walk-in closet, and an en-suite bathroom featuring a soaking tub and separate shower. Five additional bedrooms offer flexibility for guest accommodations, a home office, or a playroom. Located in the desirable neighborhood of Stowe Pointe, residents enjoy easy access to local schools, parks, shopping, and dining options.
Location
State NC
County Gaston
Zoning R2
Rooms
Main Level Bedrooms 1
Interior
Interior Features Breakfast Bar, Entrance Foyer, Garden Tub, Kitchen Island, Pantry, Walk-In Closet(s)
Heating Forced Air, Natural Gas
Cooling Central Air
Flooring Carpet, Hardwood, Tile
Fireplaces Type Family Room, Gas
Fireplace true
Appliance Dishwasher, Disposal, Electric Range, Electric Water Heater, Microwave
Exterior
Garage Spaces 2.0
Community Features Playground, Sidewalks, Street Lights, Walking Trails
Utilities Available Cable Available, Electricity Connected, Gas
Roof Type Shingle
Parking Type Driveway, Attached Garage, Garage Door Opener, Garage Faces Front
Garage true
Building
Lot Description Wooded
Foundation Slab
Sewer Public Sewer
Water City
Level or Stories Two
Structure Type Brick Partial,Vinyl
New Construction false
Schools
Elementary Schools Page
Middle Schools Belmont
High Schools South Point (Nc)
Others
HOA Name Cusick
Senior Community false
Restrictions Architectural Review
Acceptable Financing Cash, Conventional, FHA, VA Loan
Listing Terms Cash, Conventional, FHA, VA Loan
Special Listing Condition None
Read Less Info
Want to know what your home might be worth? Contact us for a FREE valuation!

Our team is ready to help you sell your home for the highest possible price ASAP
© 2024 Listings courtesy of Canopy MLS as distributed by MLS GRID. All Rights Reserved.
Bought with Kathy Huntley • Coldwell Banker Realty

"Molly's job is to find and attract mastery-based agents to the office, protect the culture, and make sure everyone is happy! "






