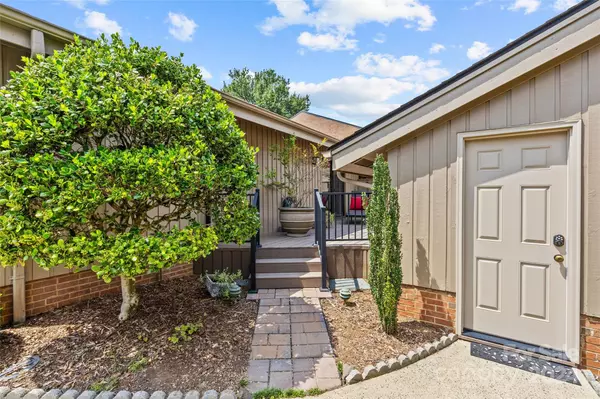$705,000
$650,000
8.5%For more information regarding the value of a property, please contact us for a free consultation.
2 Beds
2 Baths
2,026 SqFt
SOLD DATE : 10/02/2024
Key Details
Sold Price $705,000
Property Type Townhouse
Sub Type Townhouse
Listing Status Sold
Purchase Type For Sale
Square Footage 2,026 sqft
Price per Sqft $347
Subdivision Carmel South
MLS Listing ID 4171463
Sold Date 10/02/24
Style Contemporary
Bedrooms 2
Full Baths 2
HOA Fees $367/mo
HOA Y/N 1
Abv Grd Liv Area 2,026
Year Built 1982
Property Description
A Carmel South gem! This one level end unit townhome on a quiet cul-de-sac backs to beautiful green space w/trees & rolling hills. Enclosed front courtyard w/2 private decks & access to an oversized detached garage. The home features 2 BR's & 2 Baths. Primary BR has access to a private deck, walk-in closet w/custom closet system, bathtub with rain shower & jets, dual sink vanity w/granite & tower cabinet. The 2nd BR is wheelchair accessible with a zero-threshold shower. 2018 -kitchen renovated w/custom cabinetry, quartz counters & new appliances. DR opened to Kitchen & Great Room making this home great for entertaining. Great Room has vaulted ceilings, FP w/gas logs & skylights. Den w/access to rear brick patio. All this, plus an office w/French doors! Not many lots have this beautiful backyard view. Carmel CC is just across the street. It's hard to find a home in a neighborhood with privacy, a 2 car garage & updated features for this price! Close to South Park and Ballantyne!
Location
State NC
County Mecklenburg
Zoning R-15PUD
Rooms
Main Level Bedrooms 2
Interior
Interior Features Attic Stairs Pulldown, Entrance Foyer, Open Floorplan, Walk-In Closet(s), Wet Bar
Heating Natural Gas
Cooling Central Air, Electric
Flooring Carpet, Hardwood, Tile
Fireplaces Type Gas Log, Great Room
Fireplace true
Appliance Convection Oven, Dishwasher, Disposal, Dryer, Electric Oven, Gas Range, Ice Maker, Microwave, Refrigerator with Ice Maker, Self Cleaning Oven, Trash Compactor, Warming Drawer, Washer/Dryer
Exterior
Garage Spaces 2.0
Fence Front Yard
Community Features Street Lights
Roof Type Shingle
Parking Type Detached Garage, Garage Door Opener
Garage true
Building
Foundation Slab
Sewer Public Sewer
Water City
Architectural Style Contemporary
Level or Stories One
Structure Type Rough Sawn,Wood
New Construction false
Schools
Elementary Schools Beverly Woods
Middle Schools Carmel
High Schools South Mecklenburg
Others
HOA Name Cusic Management
Senior Community false
Restrictions Architectural Review,Signage,Use
Acceptable Financing Cash, Conventional
Listing Terms Cash, Conventional
Special Listing Condition None
Read Less Info
Want to know what your home might be worth? Contact us for a FREE valuation!

Our team is ready to help you sell your home for the highest possible price ASAP
© 2024 Listings courtesy of Canopy MLS as distributed by MLS GRID. All Rights Reserved.
Bought with Jocephus Huneycutt • Cottingham Chalk

"Molly's job is to find and attract mastery-based agents to the office, protect the culture, and make sure everyone is happy! "






