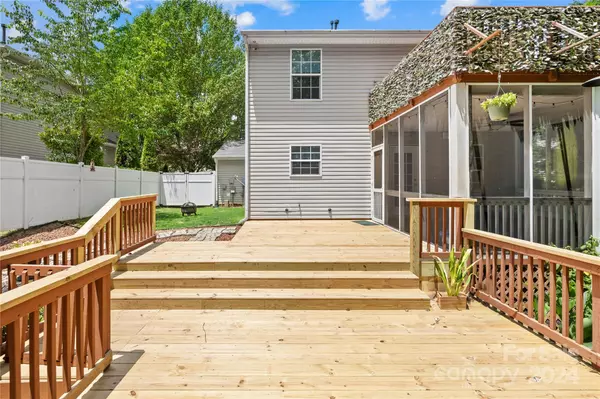$325,000
$325,000
For more information regarding the value of a property, please contact us for a free consultation.
3 Beds
3 Baths
1,753 SqFt
SOLD DATE : 09/27/2024
Key Details
Sold Price $325,000
Property Type Single Family Home
Sub Type Single Family Residence
Listing Status Sold
Purchase Type For Sale
Square Footage 1,753 sqft
Price per Sqft $185
Subdivision Riverview
MLS Listing ID 4160180
Sold Date 09/27/24
Style Transitional
Bedrooms 3
Full Baths 2
Half Baths 1
Construction Status Completed
HOA Fees $18/ann
HOA Y/N 1
Abv Grd Liv Area 1,753
Year Built 2003
Lot Size 8,276 Sqft
Acres 0.19
Lot Dimensions 57x125x75x128
Property Description
It's cute and move in ready! Looking for that perfect place to have your first home, then this is it! Three bedrooms with a primary suite that features vaulted ceiling and ensuite bathroom with walk-in closet. Two additional bedrooms share and bath and there is also a loft that makes a perfect office, den, yoga area or playroom. Downstairs is a spacious family room, dining room and kitchen. There is also a laundry room with access to the two car garage. But just wait until you step outside....this home has a wonderful screen porch that overlooks the sloped back yard and the natural area that can't be built on. There is also a new two tier deck for outdoor entertaining. There is a shed for storage of lawn equipment, toys and patio items. HVAC replace 2023, new water heater 2022, newer dishwasher and microwave.
Location
State NC
County Gaston
Zoning R2
Interior
Interior Features Breakfast Bar
Heating Forced Air, Natural Gas
Cooling Ceiling Fan(s), Central Air
Flooring Carpet, Laminate
Fireplace false
Appliance Dishwasher, Disposal, Electric Cooktop, Electric Range, Exhaust Hood, Microwave
Exterior
Garage Spaces 2.0
Fence Back Yard, Fenced
Utilities Available Cable Available, Gas
Roof Type Fiberglass
Parking Type Driveway, Attached Garage, Garage Door Opener
Garage true
Building
Foundation Slab
Sewer Public Sewer
Water City
Architectural Style Transitional
Level or Stories Two
Structure Type Vinyl
New Construction true
Construction Status Completed
Schools
Elementary Schools Lowell
Middle Schools Holbrook
High Schools Ashbrook
Others
HOA Name Bumgardner Mngt
Senior Community false
Acceptable Financing Cash, Conventional, FHA, USDA Loan, VA Loan
Listing Terms Cash, Conventional, FHA, USDA Loan, VA Loan
Special Listing Condition None
Read Less Info
Want to know what your home might be worth? Contact us for a FREE valuation!

Our team is ready to help you sell your home for the highest possible price ASAP
© 2024 Listings courtesy of Canopy MLS as distributed by MLS GRID. All Rights Reserved.
Bought with Wally Neely • RE/MAX Executive

"Molly's job is to find and attract mastery-based agents to the office, protect the culture, and make sure everyone is happy! "






