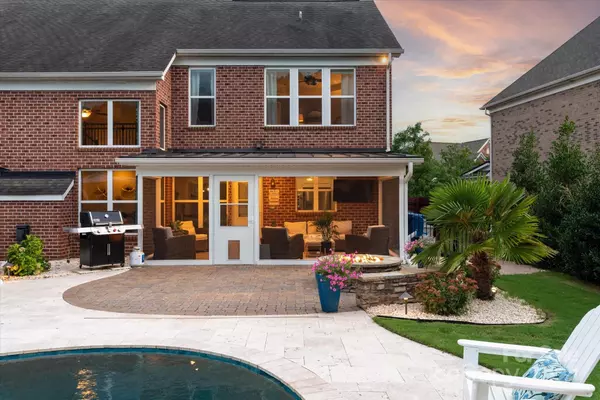$935,000
$950,000
1.6%For more information regarding the value of a property, please contact us for a free consultation.
5 Beds
4 Baths
3,286 SqFt
SOLD DATE : 10/01/2024
Key Details
Sold Price $935,000
Property Type Single Family Home
Sub Type Single Family Residence
Listing Status Sold
Purchase Type For Sale
Square Footage 3,286 sqft
Price per Sqft $284
Subdivision The Chimneys Of Marvin
MLS Listing ID 4163519
Sold Date 10/01/24
Style Transitional
Bedrooms 5
Full Baths 4
HOA Fees $133/qua
HOA Y/N 1
Abv Grd Liv Area 3,286
Year Built 2012
Lot Size 0.350 Acres
Acres 0.35
Lot Dimensions 77'X162'X109'X171'
Property Description
Stunning 5 bed, 4 bath home in the highly desirable Chimneys of Marvin neighborhood. Custom pebbletec saltwater pool with travertine deck, gas fire pit and oversized screened porch in a very private setting to enjoy the outdoors year-round. Completely renovated chef’s kitchen with custom backsplash tile, white cabinetry, center island, gas cooktop and walk in pantry. Open concept with 2 story great room w/fireplace. First floor guest suite with access to a full bath, formal dining and office w/French doors. Double staircase and hardwoods through 1st floor. Beautifully updated 2nd floor primary with spa-like bath to include sitting area, garden tub, walk in closet & large vanities. 3rd bedroom with dedicated bath plus 2 additional bedrooms with full bath complete the 2nd floor. Award winning Marvin Schools. Fantastic amenities include playground, tennis courts, volleyball, zero entry pool w/slide, kiddie pool & walking trails.
Location
State NC
County Union
Zoning AJ0
Rooms
Main Level Bedrooms 1
Interior
Heating Forced Air, Natural Gas
Cooling Ceiling Fan(s), Central Air, Electric
Flooring Carpet, Hardwood
Fireplaces Type Gas Log, Great Room
Fireplace true
Appliance Dishwasher, Disposal, Electric Oven, Gas Cooktop, Microwave, Plumbed For Ice Maker
Exterior
Exterior Feature Fire Pit
Garage Spaces 2.0
Fence Back Yard
Community Features Clubhouse, Fitness Center, Playground, Pond, Street Lights, Tennis Court(s), Walking Trails
Utilities Available Cable Available, Electricity Connected, Gas
Roof Type Shingle
Parking Type Attached Garage, Garage Faces Front
Garage true
Building
Foundation Slab
Sewer County Sewer
Water County Water
Architectural Style Transitional
Level or Stories Two
Structure Type Brick Full
New Construction false
Schools
Elementary Schools Sandy Ridge
Middle Schools Marvin Ridge
High Schools Marvin Ridge
Others
HOA Name Real Manage
Senior Community false
Restrictions Architectural Review
Acceptable Financing Cash, Conventional
Listing Terms Cash, Conventional
Special Listing Condition None
Read Less Info
Want to know what your home might be worth? Contact us for a FREE valuation!

Our team is ready to help you sell your home for the highest possible price ASAP
© 2024 Listings courtesy of Canopy MLS as distributed by MLS GRID. All Rights Reserved.
Bought with Shelbie Keenan • DASH Carolina

"Molly's job is to find and attract mastery-based agents to the office, protect the culture, and make sure everyone is happy! "






