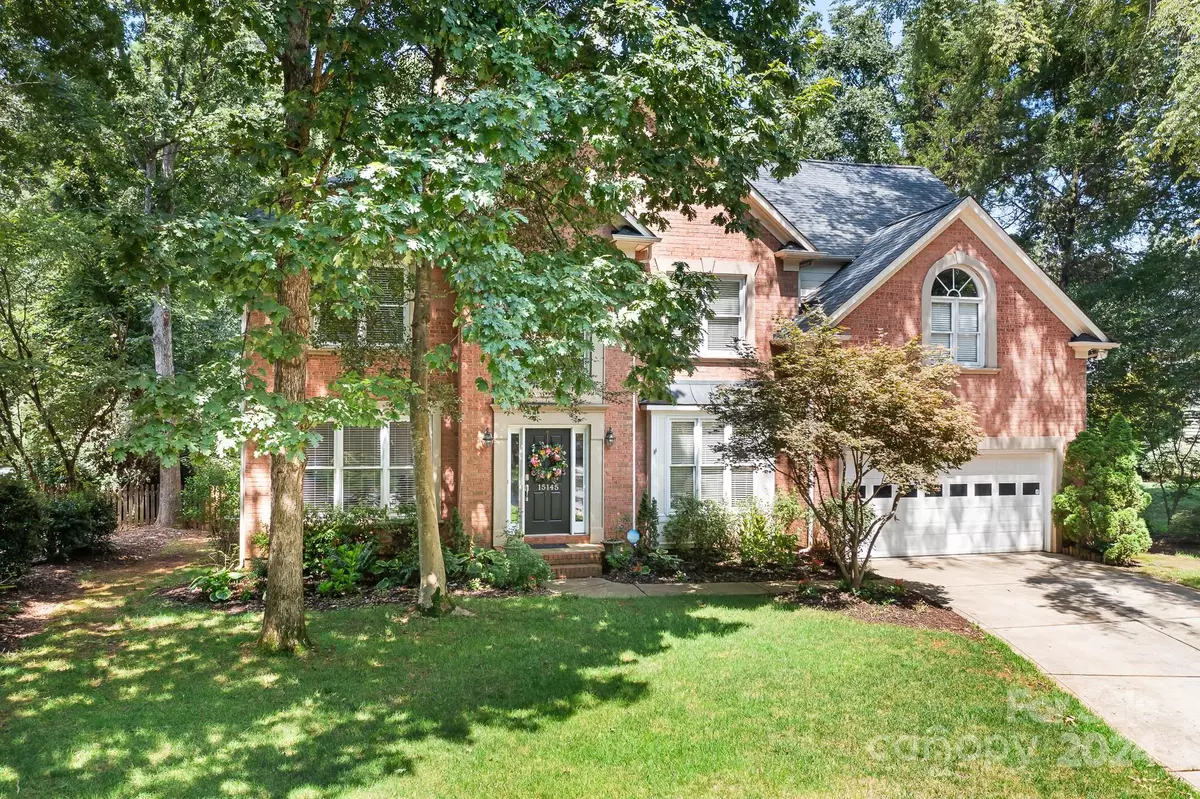$740,000
$730,000
1.4%For more information regarding the value of a property, please contact us for a free consultation.
4 Beds
4 Baths
3,357 SqFt
SOLD DATE : 09/30/2024
Key Details
Sold Price $740,000
Property Type Single Family Home
Sub Type Single Family Residence
Listing Status Sold
Purchase Type For Sale
Square Footage 3,357 sqft
Price per Sqft $220
Subdivision Wynfield Forest
MLS Listing ID 4174241
Sold Date 09/30/24
Style Traditional
Bedrooms 4
Full Baths 4
HOA Fees $66/ann
HOA Y/N 1
Abv Grd Liv Area 3,357
Year Built 2000
Lot Size 0.360 Acres
Acres 0.36
Property Description
This beautifully renovated four-bedroom, four-bath home is nestled in the highly coveted Wynfield Forest neighborhood. Step inside this stunning residence to discover wood floors throughout the main level, enhancing the home's warmth and elegance. The open floor plan seamlessly flows into a grand two-story den. The gourmet chef's kitchen is a true centerpiece, featuring granite countertops and stainless steel appliances that any home chef can enjoy. Elegant French doors lead to a versatile flex space, perfect for your needs. Convenience is at its peak with dual laundry rooms, one on each level. The primary suite is an absolute showstopper, offering luxurious comfort. A private deck overlooks a serene backyard complete with a cozy fire pit—ideal for relaxing or entertaining. Don't forget to stop by the neighborhood amenities! Pool, playground, tennis courts, basketball courts, and sand volleyball. This neighborhood has it all! Easy access to Birkdale and Lake Norman.
Location
State NC
County Mecklenburg
Zoning GR
Interior
Interior Features Attic Stairs Pulldown, Cable Prewire, Entrance Foyer, Kitchen Island, Open Floorplan, Pantry, Walk-In Closet(s), Walk-In Pantry
Heating Forced Air
Cooling Central Air
Flooring Carpet, Tile, Wood
Fireplaces Type Family Room
Fireplace true
Appliance Dishwasher, Disposal, Microwave
Exterior
Garage Spaces 2.0
Fence Back Yard, Fenced
Community Features Clubhouse, Outdoor Pool, Picnic Area, Playground, Sidewalks, Street Lights, Tennis Court(s), Walking Trails
Utilities Available Cable Available, Gas, Underground Power Lines, Underground Utilities
Waterfront Description None
Roof Type Shingle
Parking Type Attached Garage
Garage true
Building
Lot Description Level, Private, Wooded
Foundation Crawl Space
Sewer Public Sewer
Water City
Architectural Style Traditional
Level or Stories Two
Structure Type Brick Partial,Hardboard Siding
New Construction false
Schools
Elementary Schools Grand Oak
Middle Schools Francis Bradley
High Schools Hopewell
Others
HOA Name Hawthorne Management
Senior Community false
Restrictions Architectural Review
Acceptable Financing Cash, Conventional, VA Loan
Horse Property None
Listing Terms Cash, Conventional, VA Loan
Special Listing Condition None
Read Less Info
Want to know what your home might be worth? Contact us for a FREE valuation!

Our team is ready to help you sell your home for the highest possible price ASAP
© 2024 Listings courtesy of Canopy MLS as distributed by MLS GRID. All Rights Reserved.
Bought with Lisa Muesing • Premier Sotheby's International Realty

"Molly's job is to find and attract mastery-based agents to the office, protect the culture, and make sure everyone is happy! "






