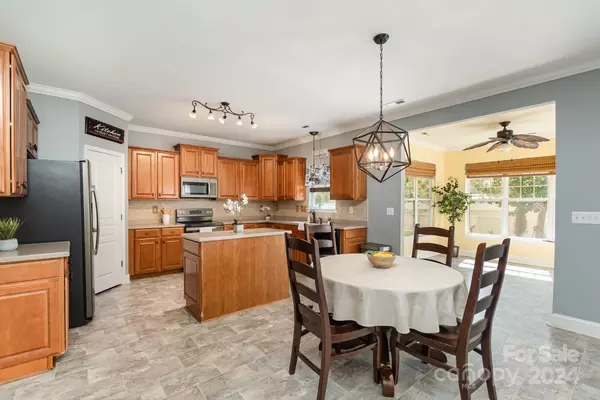$455,000
$455,000
For more information regarding the value of a property, please contact us for a free consultation.
3 Beds
3 Baths
2,689 SqFt
SOLD DATE : 09/27/2024
Key Details
Sold Price $455,000
Property Type Single Family Home
Sub Type Single Family Residence
Listing Status Sold
Purchase Type For Sale
Square Footage 2,689 sqft
Price per Sqft $169
Subdivision Taylor Glenn
MLS Listing ID 4158009
Sold Date 09/27/24
Bedrooms 3
Full Baths 2
Half Baths 1
HOA Fees $58/ann
HOA Y/N 1
Abv Grd Liv Area 2,689
Year Built 2006
Lot Size 10,454 Sqft
Acres 0.24
Property Description
*Motivated Sellers! Schedule Today!* Welcome to the popular Taylor Glenn neighborhood! Enjoy a quiet cul-de-sac entrance, with an oversized 4-car driveway and 2 car garage. Spacious covered porch in front of home with ceiling fan and pull-down shade. Inside, enjoy a two-story foyer entrance, 9 foot ceilings on first floor with crown molding, wainscoting, and an open concept floor plan. The large kitchen has plenty of cabinets, counter space, and a walk-in pantry. The open living room has an updated fireplace face and mantel, as well as 8 floating built-in shelves. Enjoy a bright sunroom right off the kitchen which has access to the backyard. Upstairs, you'll find all the bedrooms and a spacious loft right up the stairs. The backyard has a retractable awning, fire pit, fenced yard, and irrigation on the perimeter of the landscaping. Other upgrades include seamless shower in primary bathroom, two newer HVAC units from 2022, and roof installed in 2018! Fridge, washer & dryer transfer!
Location
State NC
County Union
Zoning AQ0
Interior
Heating Electric, Forced Air
Cooling Central Air, Electric
Fireplace true
Appliance Dishwasher, Electric Oven, Microwave, Refrigerator, Washer/Dryer
Exterior
Exterior Feature Fire Pit, In-Ground Irrigation
Garage Spaces 2.0
Fence Back Yard, Fenced, Partial
Community Features Clubhouse, Picnic Area, Playground, Pond, Street Lights, Tennis Court(s), Walking Trails
Parking Type Attached Garage, Garage Faces Front
Garage true
Building
Lot Description Cul-De-Sac
Foundation Slab
Sewer Public Sewer
Water City
Level or Stories Two
Structure Type Vinyl
New Construction false
Schools
Elementary Schools Shiloh
Middle Schools Sun Valley
High Schools Sun Valley
Others
HOA Name Braesael
Senior Community false
Special Listing Condition None
Read Less Info
Want to know what your home might be worth? Contact us for a FREE valuation!

Our team is ready to help you sell your home for the highest possible price ASAP
© 2024 Listings courtesy of Canopy MLS as distributed by MLS GRID. All Rights Reserved.
Bought with Rebbecca McCall • Call It Closed International Inc

"Molly's job is to find and attract mastery-based agents to the office, protect the culture, and make sure everyone is happy! "






