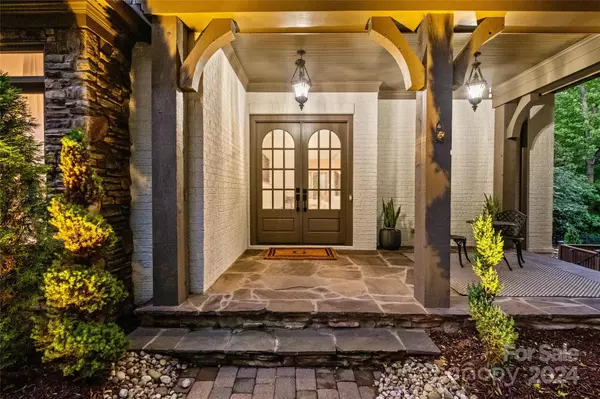$1,995,000
$1,995,000
For more information regarding the value of a property, please contact us for a free consultation.
6 Beds
7 Baths
6,703 SqFt
SOLD DATE : 09/10/2024
Key Details
Sold Price $1,995,000
Property Type Single Family Home
Sub Type Single Family Residence
Listing Status Sold
Purchase Type For Sale
Square Footage 6,703 sqft
Price per Sqft $297
Subdivision Highgrove
MLS Listing ID 4142163
Sold Date 09/10/24
Style European
Bedrooms 6
Full Baths 6
Half Baths 1
HOA Fees $59
HOA Y/N 1
Abv Grd Liv Area 4,422
Year Built 2005
Lot Size 0.370 Acres
Acres 0.37
Property Description
Fully renovated custom estate in the heart of Ballantyne. Minutes to the much-anticipated Ballantyne Bowl, as well as shopping, a huge variety of dining options, & quick access to 485 & 77. The main floor owner’s suite exudes modern elegance with 2 custom luxury walk-in closets & floor to ceiling quartz walls in the luxurious bathroom. The lower level holds a fitness room (could be used as a 7th bedroom), spacious bedroom with full bathroom, stylish living area, exquisite entertainers bar & kitchenette, billiards area, & a wine tasting room that stores 500 bottles. Beautifully treelined backyard with a heated pool & hot tub, grilling & outdoor bar area, 2 covered spacious patios that are perfect for dining or lounging, as well as an expansive porch with spiral staircase. There are so many amazing features in this luxury property from the Japanese toilets to the 8” white oak flooring & Restoration Hardware light fixtures. The perfect home for those looking for an exquisite luxury oasis.
Location
State NC
County Mecklenburg
Zoning R3
Rooms
Basement Finished, Storage Space
Main Level Bedrooms 1
Interior
Interior Features Built-in Features, Cable Prewire, Open Floorplan, Storage, Walk-In Closet(s), Wet Bar
Heating Natural Gas
Cooling Ceiling Fan(s), Central Air
Flooring Marble, Tile, Wood
Fireplaces Type Fire Pit, Gas, Gas Log, Gas Starter, Great Room, Living Room
Fireplace true
Appliance Bar Fridge, Dishwasher, Double Oven, Gas Cooktop, Gas Water Heater, Microwave, Wall Oven
Exterior
Exterior Feature Fire Pit, Hot Tub, In-Ground Irrigation
Garage Spaces 3.0
Fence Back Yard, Fenced
Community Features Sidewalks, Street Lights, Walking Trails
Utilities Available Cable Connected, Electricity Connected, Gas
Roof Type Shingle
Parking Type Attached Garage, Garage Door Opener, Garage Faces Side
Garage true
Building
Foundation Basement
Builder Name McNally Homes
Sewer Public Sewer
Water City
Architectural Style European
Level or Stories Two
Structure Type Brick Partial,Hard Stucco,Stone
New Construction false
Schools
Elementary Schools Hawk Ridge
Middle Schools Community House
High Schools Ardrey Kell
Others
HOA Name FirstService Residential
Senior Community false
Acceptable Financing Cash, Conventional
Listing Terms Cash, Conventional
Special Listing Condition None
Read Less Info
Want to know what your home might be worth? Contact us for a FREE valuation!

Our team is ready to help you sell your home for the highest possible price ASAP
© 2024 Listings courtesy of Canopy MLS as distributed by MLS GRID. All Rights Reserved.
Bought with Bobby Sisk • Nestlewood Realty, LLC

"Molly's job is to find and attract mastery-based agents to the office, protect the culture, and make sure everyone is happy! "






