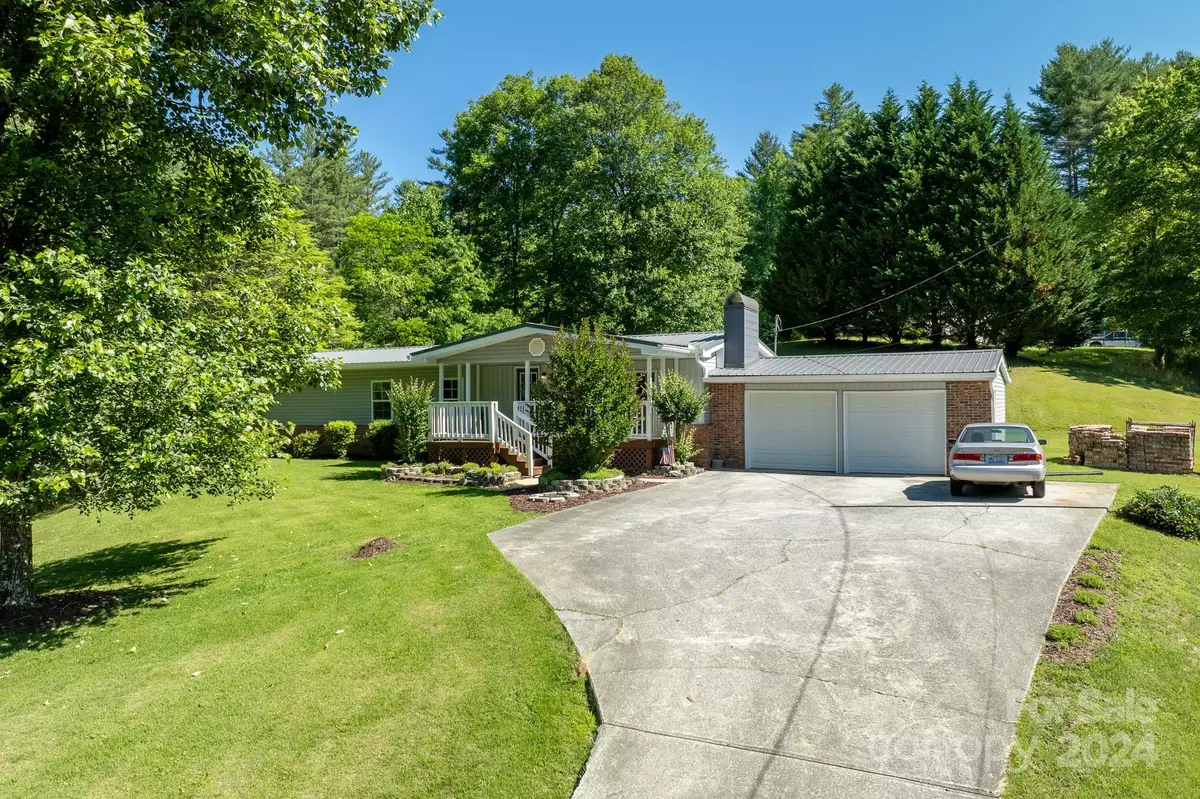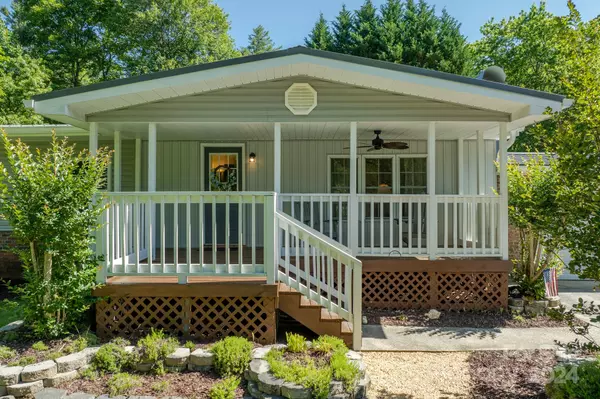$290,000
$299,000
3.0%For more information regarding the value of a property, please contact us for a free consultation.
3 Beds
2 Baths
1,376 SqFt
SOLD DATE : 09/05/2024
Key Details
Sold Price $290,000
Property Type Single Family Home
Sub Type Single Family Residence
Listing Status Sold
Purchase Type For Sale
Square Footage 1,376 sqft
Price per Sqft $210
MLS Listing ID 4144549
Sold Date 09/05/24
Style Ranch
Bedrooms 3
Full Baths 2
Construction Status Completed
Abv Grd Liv Area 1,376
Year Built 1980
Lot Size 1.090 Acres
Acres 1.09
Lot Dimensions 1.09+- acres
Property Description
Move in Ready home that no way resembles its original beginnings. You will love the Quality finishes, with updates everywhere including updated kitchen, cabinets & appliances, flooring, pex plumbing & spacious enough for the breakfast nook & large dining area. Bathrooms have been remodeled, bedrooms with walk in closets, only a 2 yr old roof & 5 year old Hvac. You will love the covered 23x9.9 rear deck thats perfect for entertaining, or just relaxing. Enter the home from the front covered rocking chair porch. No Restrictions & plenty of room for your camper or large sunny garden. No gravel here as we have a concrete drive leading to a 2 car attached garage & openers for easy access. Home is on a permanent stuccoed block & brick foundation. There is enough brick left over for a large outdoor/grill fireplace. Short 9.5 mile 16 minute drive to downtown Brevard's restaurants & shops. 12 miles or 20 minutes to everyone’s favorite Dupont State Forest. We have lender support for this home.
Location
State NC
County Transylvania
Zoning None
Rooms
Main Level Bedrooms 3
Interior
Interior Features Walk-In Closet(s), Other - See Remarks
Heating Central, Heat Pump
Cooling Central Air, Heat Pump
Flooring Carpet, Tile, Vinyl
Fireplaces Type Insert, Wood Burning
Fireplace true
Appliance Dishwasher, Electric Range, Electric Water Heater, Microwave, Refrigerator, Self Cleaning Oven
Exterior
Garage Spaces 2.0
Community Features None
Utilities Available Cable Available, Cable Connected, Phone Connected, Satellite Internet Available, Wired Internet Available
Roof Type Metal
Parking Type Driveway, Attached Garage, Garage Door Opener, Garage Faces Front
Garage true
Building
Lot Description Cleared, Level, Paved, Rolling Slope
Foundation Crawl Space, Permanent, Pillar/Post/Pier
Sewer Septic Installed
Water Shared Well, Well
Architectural Style Ranch
Level or Stories One
Structure Type Brick Partial,Concrete Block,Vinyl,Other - See Remarks
New Construction false
Construction Status Completed
Schools
Elementary Schools Rosman
Middle Schools Rosman
High Schools Rosman
Others
Senior Community false
Restrictions No Restrictions
Acceptable Financing Cash, Conventional, FHA, VA Loan
Listing Terms Cash, Conventional, FHA, VA Loan
Special Listing Condition None
Read Less Info
Want to know what your home might be worth? Contact us for a FREE valuation!

Our team is ready to help you sell your home for the highest possible price ASAP
© 2024 Listings courtesy of Canopy MLS as distributed by MLS GRID. All Rights Reserved.
Bought with Camilo Monroy • Allen Tate/Beverly-Hanks Asheville-Biltmore Park

"Molly's job is to find and attract mastery-based agents to the office, protect the culture, and make sure everyone is happy! "






