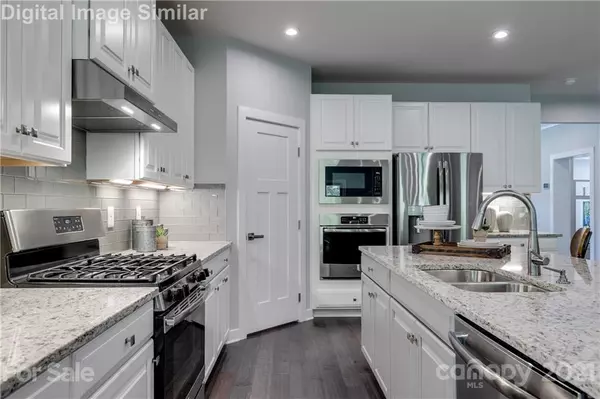$527,073
$520,259
1.3%For more information regarding the value of a property, please contact us for a free consultation.
4 Beds
4 Baths
3,010 SqFt
SOLD DATE : 05/09/2022
Key Details
Sold Price $527,073
Property Type Single Family Home
Sub Type Single Family Residence
Listing Status Sold
Purchase Type For Sale
Square Footage 3,010 sqft
Price per Sqft $175
Subdivision The Mills At Rocky River
MLS Listing ID 3794761
Sold Date 05/09/22
Bedrooms 4
Full Baths 3
Half Baths 1
Construction Status Completed
HOA Fees $67/mo
HOA Y/N 1
Abv Grd Liv Area 3,010
Year Built 2022
Lot Size 9,757 Sqft
Acres 0.224
Property Description
Offering a gorgeous exterior and an intelligent, smart interior layout. Design from beautiful facades on the outside, and grand, light-filled spaces on the inside. You’ll also enjoy the convenient, flexible floorplan and generous room for storage. The foyer is open and airy, while the front flexible room can be whatever you imagine–playroom, living room, or formal dining room. Add French-doors to create a library for some old-world charm. The kitchen has a large island and walk-in pantry, and opens into the dining area and family room. First Floor Bedroom, complete with full bath available. Upstairs, the loft makes for a great family hang-out or another bedroom. The owner’s suite is a lavish oasis with two large walk-in closets that allow for exceptional order and accessibility. The master suite has a luxurious bathroom that can be customized to your preference. Seller to pay $5,000 in closing costs with the use of our preferred lender.
Location
State NC
County Cabarrus
Zoning PUD
Interior
Interior Features Cable Prewire, Kitchen Island, Open Floorplan, Walk-In Closet(s)
Heating Central, Forced Air, Natural Gas
Cooling Ceiling Fan(s), Zoned
Flooring Carpet, Tile, Vinyl
Fireplaces Type Family Room
Appliance Dishwasher, Disposal, Exhaust Fan, Exhaust Hood, Gas Range, Gas Water Heater, Microwave, Plumbed For Ice Maker, Self Cleaning Oven, Tankless Water Heater, Wall Oven
Exterior
Garage Spaces 2.0
Community Features Clubhouse, Fitness Center, Outdoor Pool, Playground, Recreation Area
Utilities Available Gas
Roof Type Shingle
Parking Type Driveway, Attached Garage, Garage Door Opener
Garage true
Building
Foundation Slab
Builder Name Ryan Homes
Sewer Public Sewer
Water City
Level or Stories Two
Structure Type Vinyl
New Construction true
Construction Status Completed
Schools
Elementary Schools Patriots
Middle Schools C.C. Griffin
High Schools Hickory Ridge
Others
Special Listing Condition None
Read Less Info
Want to know what your home might be worth? Contact us for a FREE valuation!

Our team is ready to help you sell your home for the highest possible price ASAP
© 2024 Listings courtesy of Canopy MLS as distributed by MLS GRID. All Rights Reserved.
Bought with Non Member • MLS Administration

"Molly's job is to find and attract mastery-based agents to the office, protect the culture, and make sure everyone is happy! "






