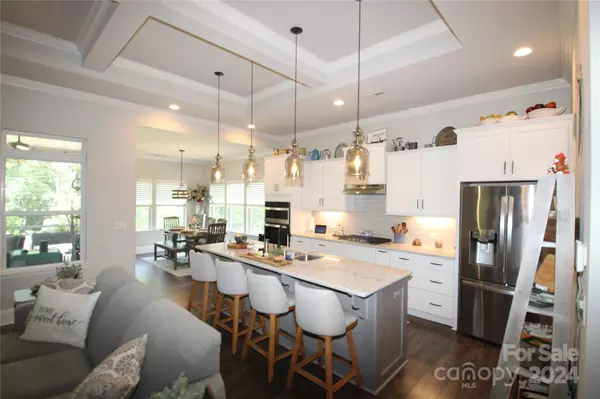$425,000
$400,000
6.3%For more information regarding the value of a property, please contact us for a free consultation.
3 Beds
2 Baths
1,958 SqFt
SOLD DATE : 08/29/2024
Key Details
Sold Price $425,000
Property Type Single Family Home
Sub Type Single Family Residence
Listing Status Sold
Purchase Type For Sale
Square Footage 1,958 sqft
Price per Sqft $217
Subdivision Larkin
MLS Listing ID 4167753
Sold Date 08/29/24
Style Ranch,Transitional
Bedrooms 3
Full Baths 2
HOA Fees $33/ann
HOA Y/N 1
Abv Grd Liv Area 1,958
Year Built 2020
Lot Size 8,712 Sqft
Acres 0.2
Property Description
Fabulously upgraded, Meticulously cared for and Move in ready! Very open split Bedroom plan with nine foot ceilings and attention to detail everywhere! Kitchen, Great Room, Dining Area are all one large space. Primary Bedroom has Sitting Room, or perfect office, with access to Screen Porch & Patio. Primary Bath has custom tile shower, Double vanity, linen closet and large walk in closet. Laundry Room can be accessed from Primary Bath or Main hall. Two other bedrooms share a Main hall bath. Great Room boasts 10 foot coffered ceilings and custom TV built-in. Extended Screen Porch to 13X16 that leads to large hardscape patio with built in grill and gas firepit. Panoramic view of golf course and pond from your patio. Landscape upgrades include drainage done right, concrete boarders, retaining walls and beautiful plantings. Two car garage with storage shelves and mud sink. Fridge in kitchen and all TV's will convey.
Location
State NC
County Iredell
Zoning SFR
Rooms
Guest Accommodations None
Main Level Bedrooms 3
Interior
Interior Features Open Floorplan, Pantry
Heating Forced Air, Natural Gas
Cooling Ceiling Fan(s), Central Air, Electric
Flooring Carpet, Laminate, Tile
Fireplaces Type Fire Pit, Gas, Outside
Fireplace false
Appliance Dishwasher, Disposal, Electric Oven, Electric Water Heater, Exhaust Hood, Gas Cooktop, Microwave, Refrigerator, Self Cleaning Oven, Wall Oven
Laundry Electric Dryer Hookup, Laundry Room, Main Level
Exterior
Exterior Feature Fire Pit, Outdoor Kitchen
Garage Spaces 2.0
Utilities Available Electricity Connected, Gas, Underground Utilities, Wired Internet Available
View Golf Course, Year Round
Roof Type Composition
Street Surface Concrete,Paved
Porch Front Porch, Patio, Rear Porch, Screened
Garage true
Building
Foundation Slab
Builder Name True Homes
Sewer County Sewer
Water County Water
Architectural Style Ranch, Transitional
Level or Stories One
Structure Type Fiber Cement
New Construction false
Schools
Elementary Schools Troutman
Middle Schools Troutman
High Schools South Iredell
Others
HOA Name William Douglas Mgmt
Senior Community false
Acceptable Financing Cash, Conventional, FHA, VA Loan
Listing Terms Cash, Conventional, FHA, VA Loan
Special Listing Condition None
Read Less Info
Want to know what your home might be worth? Contact us for a FREE valuation!

Our team is ready to help you sell your home for the highest possible price ASAP
© 2025 Listings courtesy of Canopy MLS as distributed by MLS GRID. All Rights Reserved.
Bought with Angie Roberts • Keller Williams Unified
"Molly's job is to find and attract mastery-based agents to the office, protect the culture, and make sure everyone is happy! "






