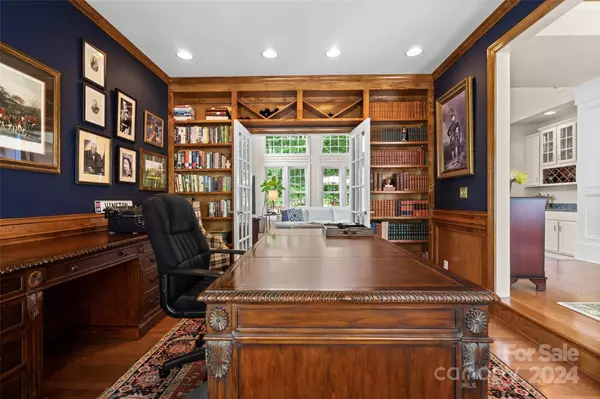$975,000
$975,000
For more information regarding the value of a property, please contact us for a free consultation.
4 Beds
4 Baths
3,548 SqFt
SOLD DATE : 08/29/2024
Key Details
Sold Price $975,000
Property Type Single Family Home
Sub Type Single Family Residence
Listing Status Sold
Purchase Type For Sale
Square Footage 3,548 sqft
Price per Sqft $274
Subdivision Birkdale
MLS Listing ID 4162118
Sold Date 08/29/24
Style Transitional
Bedrooms 4
Full Baths 3
Half Baths 1
HOA Fees $77/mo
HOA Y/N 1
Abv Grd Liv Area 3,548
Year Built 2002
Lot Size 0.310 Acres
Acres 0.31
Property Description
One-owner, meticulous, FULL BRICK home w/ 3 car garage on .31 acres. Nestled in the ENCLAVE of Birkdale on the 4th hole of the Golf Course. Luxury & comfort in one of Lake Norman's most desirable neighborhoods. Upon entering, a classic office & spacious DR sets the standard for this elegant home. Open concept living, sun-filled great room w/ fireplace and wall to ceiling windows, and convenient bar area. Kitchen has painted cabinets with new hardware, GE double ovens, new dishwasher and island cooktop w/ downdraft. Large primary suite on main level w/ tray ceiling, en-suite bath with a soaking tub, separate shower, double vanity. Upper level has 3 spacious bdrms w/ 8 ft. ceilings and beautiful moldings, 2 full baths and a bonus/media room. Step out back to the deck that spans the entire back of the home. New plantation shutters, custom front doors, and much more! Short drive to Birkdale Village, neighborhood amenities- swimming pool, tennis, pickle ball courts, & community playgrounds.
Location
State NC
County Mecklenburg
Zoning GRCD
Rooms
Main Level Bedrooms 1
Interior
Interior Features Attic Stairs Pulldown, Built-in Features, Central Vacuum, Entrance Foyer, Garden Tub, Kitchen Island, Open Floorplan, Pantry, Walk-In Closet(s), Walk-In Pantry
Heating Forced Air, Natural Gas
Cooling Ceiling Fan(s), Central Air
Flooring Carpet, Tile, Vinyl, Wood
Fireplaces Type Gas Log, Great Room
Fireplace true
Appliance Dishwasher, Electric Cooktop, Plumbed For Ice Maker, Wall Oven
Exterior
Exterior Feature In-Ground Irrigation
Garage Spaces 3.0
Community Features Clubhouse, Golf, Picnic Area, Playground, Recreation Area, Sidewalks, Street Lights, Tennis Court(s), Other
View Golf Course
Roof Type Shingle
Parking Type Attached Garage, Garage Door Opener, Garage Faces Side
Garage true
Building
Lot Description Level, On Golf Course, Views
Foundation Crawl Space
Sewer Public Sewer
Water City
Architectural Style Transitional
Level or Stories Two
Structure Type Brick Full
New Construction false
Schools
Elementary Schools Grand Oak
Middle Schools Francis Bradley
High Schools Hopewell
Others
HOA Name FirstService Residential
Senior Community false
Restrictions Architectural Review
Acceptable Financing Cash, Conventional, FHA, VA Loan
Listing Terms Cash, Conventional, FHA, VA Loan
Special Listing Condition None
Read Less Info
Want to know what your home might be worth? Contact us for a FREE valuation!

Our team is ready to help you sell your home for the highest possible price ASAP
© 2024 Listings courtesy of Canopy MLS as distributed by MLS GRID. All Rights Reserved.
Bought with Mike Carlin • Allen Tate Lake Norman

"Molly's job is to find and attract mastery-based agents to the office, protect the culture, and make sure everyone is happy! "






