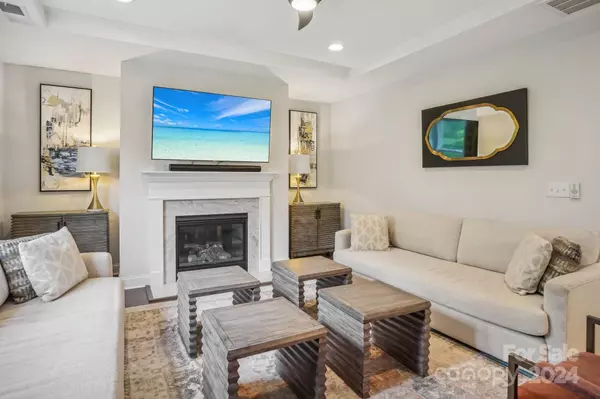$660,000
$689,000
4.2%For more information regarding the value of a property, please contact us for a free consultation.
4 Beds
5 Baths
3,237 SqFt
SOLD DATE : 08/28/2024
Key Details
Sold Price $660,000
Property Type Single Family Home
Sub Type Single Family Residence
Listing Status Sold
Purchase Type For Sale
Square Footage 3,237 sqft
Price per Sqft $203
Subdivision Holcomb Woods
MLS Listing ID 4156120
Sold Date 08/28/24
Style Traditional,Transitional
Bedrooms 4
Full Baths 4
Half Baths 1
Construction Status Completed
HOA Fees $70/ann
HOA Y/N 1
Abv Grd Liv Area 3,237
Year Built 2020
Lot Size 0.330 Acres
Acres 0.33
Property Description
Welcome to 10331 Paper Birch Drive, a stunning property nestled in the heart of Charlotte, NC, within the desirable Holcomb Woods community. This exquisite home, adorned by an interior decorator and accentuated with designer light fixtures, combines modern elegance with Southern charm. Offering 4 spacious bedrooms and 4 and a half luxurious bathrooms, the residence boasts an expansive kitchen with an oversized island, upgraded cabinet inserts, and a gas range. The sophisticated office features lavish wallpaper and French doors, exuding refined charm. The main level includes three bedrooms, each with attached baths, including a primary suite with an oversized walk-in closet. Upstairs, discover a guest suite and a loft wired for entertainment. Located just minutes from the new Farmington mixed-use development, 10331 Paper Birch Drive is the perfect place to call home. Don't miss this incredible opportunity to own a piece of Charlotte's finest real estate!
Location
State NC
County Cabarrus
Zoning CZ-RV
Rooms
Main Level Bedrooms 3
Interior
Interior Features Attic Walk In, Built-in Features, Entrance Foyer, Kitchen Island, Open Floorplan, Pantry, Storage, Walk-In Closet(s), Walk-In Pantry
Heating Natural Gas
Cooling Ceiling Fan(s), Central Air
Flooring Carpet, Hardwood, Tile
Fireplaces Type Family Room
Fireplace true
Appliance Dishwasher, Disposal, Exhaust Fan, Exhaust Hood, Gas Cooktop, Gas Oven, Gas Range, Gas Water Heater, Microwave, Wall Oven
Exterior
Garage Spaces 2.0
Community Features Cabana, Playground, Recreation Area, Sidewalks, Street Lights, Walking Trails
Utilities Available Cable Available, Electricity Connected, Fiber Optics, Gas
Parking Type Driveway, Attached Garage, Garage Faces Front
Garage true
Building
Foundation Slab
Sewer Public Sewer
Water City
Architectural Style Traditional, Transitional
Level or Stories One and One Half
Structure Type Fiber Cement,Stone
New Construction false
Construction Status Completed
Schools
Elementary Schools Unspecified
Middle Schools Unspecified
High Schools Unspecified
Others
HOA Name Holcombe
Senior Community false
Acceptable Financing Cash, Conventional, FHA, VA Loan
Listing Terms Cash, Conventional, FHA, VA Loan
Special Listing Condition None
Read Less Info
Want to know what your home might be worth? Contact us for a FREE valuation!

Our team is ready to help you sell your home for the highest possible price ASAP
© 2024 Listings courtesy of Canopy MLS as distributed by MLS GRID. All Rights Reserved.
Bought with Raghu Kukunoor • Red Bricks Realty LLC

"Molly's job is to find and attract mastery-based agents to the office, protect the culture, and make sure everyone is happy! "






