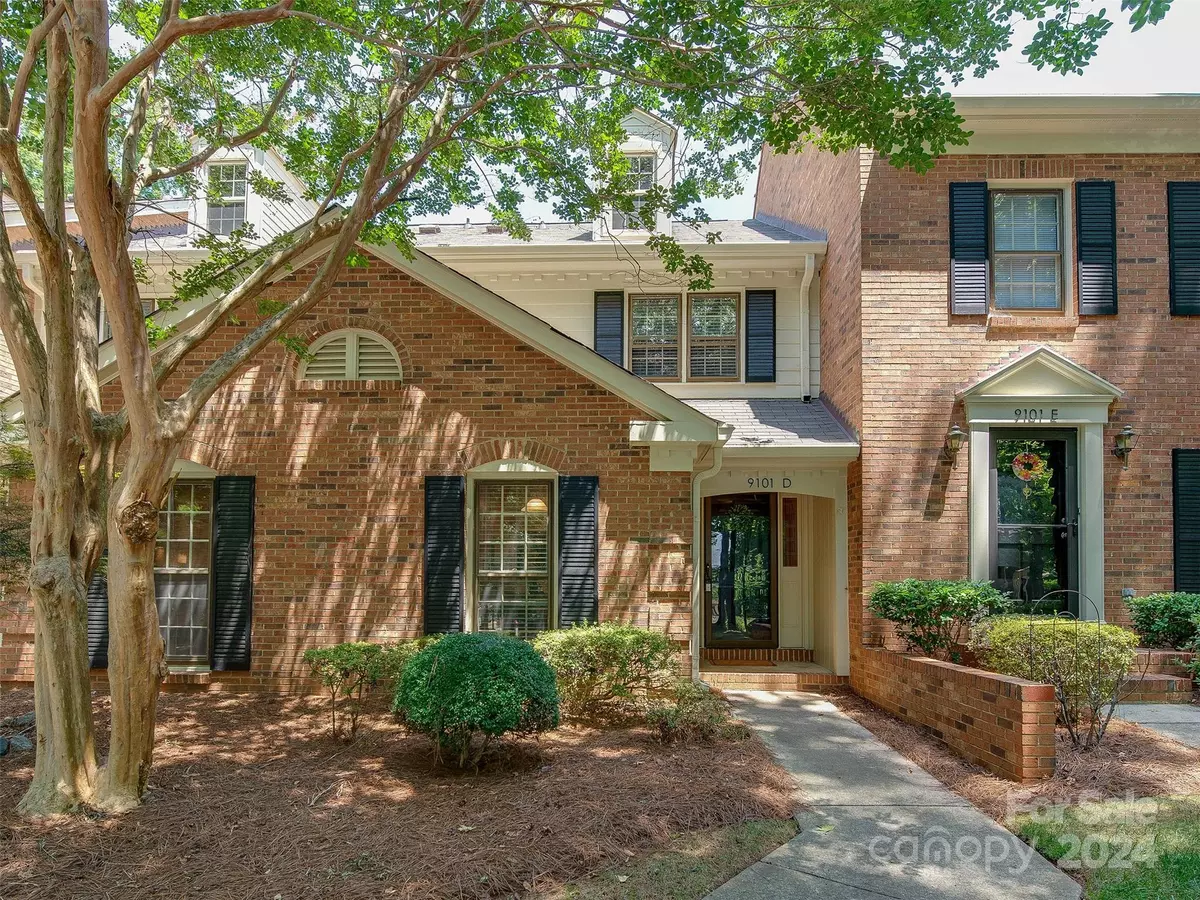$297,000
$290,000
2.4%For more information regarding the value of a property, please contact us for a free consultation.
2 Beds
2 Baths
1,186 SqFt
SOLD DATE : 08/19/2024
Key Details
Sold Price $297,000
Property Type Townhouse
Sub Type Townhouse
Listing Status Sold
Purchase Type For Sale
Square Footage 1,186 sqft
Price per Sqft $250
Subdivision Sardis Forest Patio Homes
MLS Listing ID 4135526
Sold Date 08/19/24
Style Colonial
Bedrooms 2
Full Baths 1
Half Baths 1
HOA Fees $220/mo
HOA Y/N 1
Abv Grd Liv Area 1,186
Year Built 1983
Lot Size 522 Sqft
Acres 0.012
Property Description
Newly updated and beautiful town home with access to it all! Seconds to Galleria shops, dining, boutiques and entertainment! Recent updates include paint, newer floors (vinyl plank down and carpet up) and so much more. This home has a great layout for entertaining with eat in kitchen and cozy fireplace in the extra large den. The enclosed back patio (with brand new fence) is great for gardening or fido! The recently renovated kitchen features brand new cabinets, countertops, sink and is a great size. The kitchen opens to the cozy breakfast room overlooking the front courtyard. The upstairs features two large bedrooms and a renovated shared bath. The lovely community has tree lined streets and is minutes from Charlotte and downtown Matthews. Community pool is available to join for a fee, ask for more info. Low HOA dues (water, trash, sewer, etc include) and has imposed rental restrictions. Take a look at this stunning today! Close to Monroe Rd, Sardis Rd N and 74 for easy access!
Location
State NC
County Mecklenburg
Building/Complex Name Sardis Forest Patio Homes
Zoning R17MF
Interior
Interior Features Attic Stairs Pulldown, Cable Prewire, Open Floorplan, Split Bedroom
Heating Central, Heat Pump
Cooling Central Air, Heat Pump
Flooring Carpet, Vinyl
Fireplaces Type Living Room
Fireplace true
Appliance Dishwasher, Disposal, Electric Range, Electric Water Heater, Refrigerator, Washer/Dryer
Exterior
Exterior Feature Storage
Fence Back Yard, Fenced
Utilities Available Cable Available
Roof Type Composition
Parking Type Assigned, Parking Space(s)
Garage false
Building
Foundation Slab
Sewer Public Sewer
Water City
Architectural Style Colonial
Level or Stories Two
Structure Type Brick Partial,Wood
New Construction false
Schools
Elementary Schools Greenway Park
Middle Schools Mcclintock
High Schools East Mecklenburg
Others
HOA Name Cedar Management
Senior Community false
Acceptable Financing Cash, Conventional, FHA, NC Bond, VA Loan
Listing Terms Cash, Conventional, FHA, NC Bond, VA Loan
Special Listing Condition None
Read Less Info
Want to know what your home might be worth? Contact us for a FREE valuation!

Our team is ready to help you sell your home for the highest possible price ASAP
© 2024 Listings courtesy of Canopy MLS as distributed by MLS GRID. All Rights Reserved.
Bought with Jill Thomas • COMPASS

"Molly's job is to find and attract mastery-based agents to the office, protect the culture, and make sure everyone is happy! "






