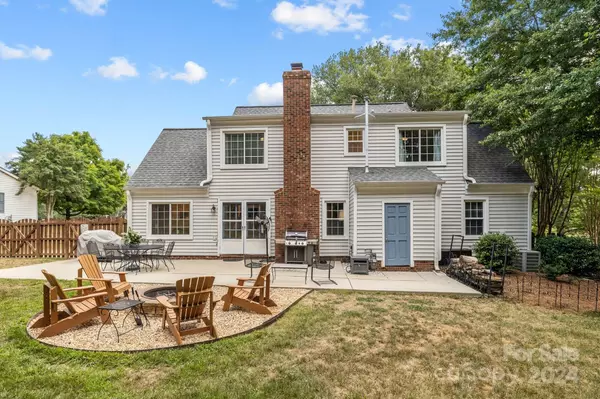$562,000
$565,000
0.5%For more information regarding the value of a property, please contact us for a free consultation.
3 Beds
3 Baths
1,769 SqFt
SOLD DATE : 08/06/2024
Key Details
Sold Price $562,000
Property Type Single Family Home
Sub Type Single Family Residence
Listing Status Sold
Purchase Type For Sale
Square Footage 1,769 sqft
Price per Sqft $317
Subdivision Oberbeck Farm
MLS Listing ID 4150435
Sold Date 08/06/24
Style Cape Cod
Bedrooms 3
Full Baths 2
Half Baths 1
HOA Fees $4/ann
HOA Y/N 1
Abv Grd Liv Area 1,769
Year Built 1982
Lot Size 0.350 Acres
Acres 0.35
Property Description
Lovely cape style home on .35 acres, blending modern updates w/timeless charm. Beautiful curb appeal w/landscape lighting in front yard. All updated bathrooms LVP on entire first floor. Living room w/wood-burning fireplace, adds rustic warmth to light & airy interior Main level primary w/spacious walk-in closet & beautifully updated bath. Large great room is perfect for all your gatherings. Updated kitchen w/quartz, new cabinets, SS appliances, breakfast area & large window framing picturesque backyard views. Windows replaced in 2020. Walk-in attic w/potential for expansion provides ample storage space, catering to your organizational needs. Expansive backyard w/extended patio offers a peaceful retreat, backing up to a wooded area for enhanced privacy—an ideal setting for outdoor recreation & relaxation. No HOA fees, adds flexibility to your lifestyle. Come & see this meticulously maintained home that seamlessly combines modern comforts in a tranquil, private setting.
Location
State NC
County Mecklenburg
Zoning R3
Rooms
Main Level Bedrooms 1
Interior
Interior Features Attic Walk In, Cable Prewire, Entrance Foyer, Storage, Walk-In Closet(s)
Heating Forced Air, Natural Gas
Cooling Central Air
Flooring Carpet, Tile, Wood
Fireplaces Type Living Room, Wood Burning
Fireplace true
Appliance Dishwasher, Electric Range, Gas Water Heater, Refrigerator
Exterior
Utilities Available Cable Available, Cable Connected, Electricity Connected, Gas
Roof Type Shingle
Garage false
Building
Lot Description Level, Private, Wooded
Foundation Slab
Sewer Public Sewer
Water City
Architectural Style Cape Cod
Level or Stories Two
Structure Type Vinyl
New Construction false
Schools
Elementary Schools Smithfield
Middle Schools Quail Hollow
High Schools South Mecklenburg
Others
Senior Community false
Acceptable Financing Cash, Conventional, FHA, VA Loan
Listing Terms Cash, Conventional, FHA, VA Loan
Special Listing Condition None
Read Less Info
Want to know what your home might be worth? Contact us for a FREE valuation!

Our team is ready to help you sell your home for the highest possible price ASAP
© 2024 Listings courtesy of Canopy MLS as distributed by MLS GRID. All Rights Reserved.
Bought with Jordan Keesee • Keller Williams South Park

"Molly's job is to find and attract mastery-based agents to the office, protect the culture, and make sure everyone is happy! "






