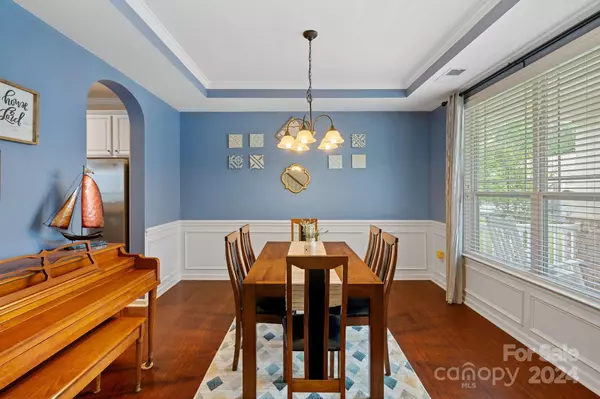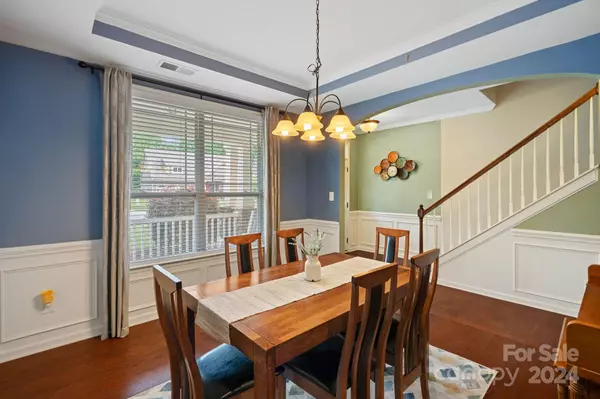$525,000
$543,500
3.4%For more information regarding the value of a property, please contact us for a free consultation.
4 Beds
3 Baths
2,696 SqFt
SOLD DATE : 08/01/2024
Key Details
Sold Price $525,000
Property Type Single Family Home
Sub Type Single Family Residence
Listing Status Sold
Purchase Type For Sale
Square Footage 2,696 sqft
Price per Sqft $194
Subdivision Castlebrooke
MLS Listing ID 4142180
Sold Date 08/01/24
Style Traditional
Bedrooms 4
Full Baths 3
Construction Status Completed
HOA Fees $68/qua
HOA Y/N 1
Abv Grd Liv Area 2,696
Year Built 2014
Lot Size 9,583 Sqft
Acres 0.22
Lot Dimensions 46x45x161x31x149
Property Description
Loaded with upgrades, this meticulously maintained 2 story, 4 bed, 3 full bath home w/guest suite on main will not disappoint. The covered front porch has plenty of room for relaxing & all of your packages; 9-foot ceilings, hardwoods on main, crown & molding, updated kitchen (2022), open floor plan w/lots of space. Main floor you will find the dining room, gourmet kitchen w/breakfast nook, lots of counter space, large pantry, living room w/gas fireplace & guest suite w/full bath. 2 car garage w/ 240 volt 50 Amp outlet. Upstairs has the primary bedroom w/large bay window & spa-like bath including garden tub, separate shower, 2 sink vanity, & 2 walk-in closets; loft area, laundry room, & 2 more spacious bedrooms. Relax in the covered screen porch in the back w/oversized patio & firepit while the family plays in the fenced backyard w/trees along the back border; there is also a storage shed for all of your outdoor equipment needs. Community has sidewalks, playground, & club house w/pool
Location
State NC
County Cabarrus
Zoning RV
Rooms
Main Level Bedrooms 1
Interior
Interior Features Attic Stairs Pulldown, Breakfast Bar, Cable Prewire, Entrance Foyer, Garden Tub, Open Floorplan, Pantry, Walk-In Closet(s)
Heating Central, Forced Air, Natural Gas
Cooling Central Air, Electric
Flooring Carpet, Hardwood, Tile
Fireplaces Type Living Room
Fireplace true
Appliance Dishwasher, Disposal, Electric Cooktop, Electric Oven, Electric Range, Exhaust Fan, Gas Water Heater, Microwave
Exterior
Exterior Feature Fire Pit
Garage Spaces 2.0
Fence Back Yard, Fenced
Community Features Outdoor Pool, Playground, Sidewalks, Street Lights
Utilities Available Cable Connected, Electricity Connected, Gas, Phone Connected, Underground Power Lines, Underground Utilities
Roof Type Shingle
Parking Type Driveway, Attached Garage, Garage Door Opener, Garage Faces Front
Garage true
Building
Lot Description Private
Foundation Slab
Builder Name Mattamy
Sewer Public Sewer
Water City
Architectural Style Traditional
Level or Stories Two
Structure Type Stone,Vinyl
New Construction false
Construction Status Completed
Schools
Elementary Schools W.R. Odell
Middle Schools Northwest Cabarrus
High Schools Northwest Cabarrus
Others
HOA Name Community Association Management
Senior Community false
Restrictions Architectural Review
Acceptable Financing Cash, Conventional, FHA, USDA Loan, VA Loan
Listing Terms Cash, Conventional, FHA, USDA Loan, VA Loan
Special Listing Condition None
Read Less Info
Want to know what your home might be worth? Contact us for a FREE valuation!

Our team is ready to help you sell your home for the highest possible price ASAP
© 2024 Listings courtesy of Canopy MLS as distributed by MLS GRID. All Rights Reserved.
Bought with Josh Butler • Keller Williams South Park

"Molly's job is to find and attract mastery-based agents to the office, protect the culture, and make sure everyone is happy! "






