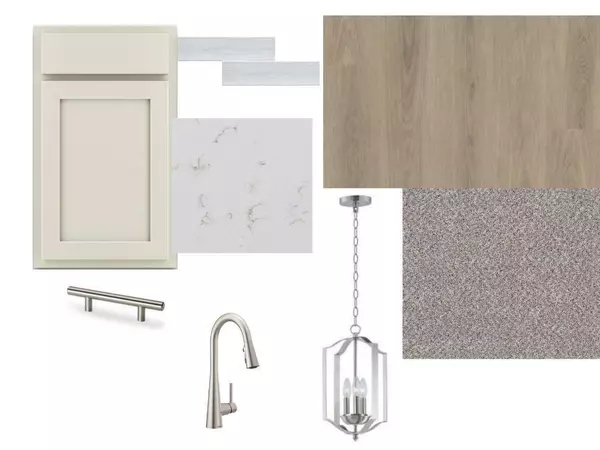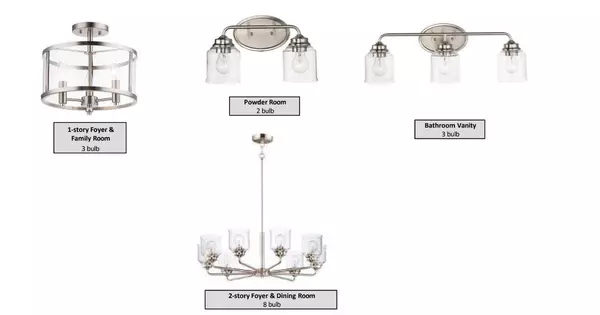$703,045
$702,545
0.1%For more information regarding the value of a property, please contact us for a free consultation.
5 Beds
5 Baths
3,393 SqFt
SOLD DATE : 07/30/2024
Key Details
Sold Price $703,045
Property Type Single Family Home
Sub Type Single Family Residence
Listing Status Sold
Purchase Type For Sale
Square Footage 3,393 sqft
Price per Sqft $207
Subdivision Avienmore
MLS Listing ID 4142550
Sold Date 07/30/24
Style Transitional
Bedrooms 5
Full Baths 4
Half Baths 1
Construction Status Under Construction
HOA Fees $138/ann
HOA Y/N 1
Abv Grd Liv Area 3,393
Year Built 2024
Lot Size 6,534 Sqft
Acres 0.15
Property Description
This 5 BR, 4.5 bath home is a true gem on the market with the perfect blend of modern/contemporary features and comfort. As you step inside this 2-story home, you're greeted by a bright and spacious open floorplan complete w/ a 1st floor study and 1st floor guest suite, designed to meet the needs of a growing family or those who love to entertain guests. The well-appointed kitchen, has high-end finishes and top-of-the-line appliances that will delight any home chef. Each of the 4 bathrooms in the home is meticulously designed with modern fixtures and sleek touches that create a quiet retreat for relaxation and rejuvenation. The owner's en-suite bathroom boasts a luxurious spa-like shower, and dual vanities for added convenience. The property offers 5 cozy bedrooms, providing generous space for rest and privacy for all family members or guests. If you enjoy hosting BBQ gatherings and lots of fresh air, the rear lanai is a perfect oasis to create lasting memories w/ loved ones.
Location
State NC
County Mecklenburg
Zoning res
Rooms
Main Level Bedrooms 1
Interior
Interior Features Attic Stairs Pulldown, Cable Prewire, Kitchen Island, Open Floorplan, Walk-In Closet(s), Walk-In Pantry
Heating Natural Gas, Zoned
Cooling Central Air, Electric, Zoned
Flooring Carpet, Tile, Vinyl
Fireplaces Type Gas Log
Fireplace true
Appliance Convection Oven, Dishwasher, Electric Oven, Exhaust Hood, Gas Cooktop, Microwave
Exterior
Garage Spaces 2.0
Utilities Available Cable Available, Underground Power Lines, Underground Utilities
Roof Type Shingle
Parking Type Garage Door Opener, Garage Faces Front
Garage true
Building
Foundation Slab
Builder Name M/I Homes
Sewer Public Sewer
Water City
Architectural Style Transitional
Level or Stories Two
Structure Type Fiber Cement,Stone
New Construction true
Construction Status Under Construction
Schools
Elementary Schools Winget
Middle Schools Southwest
High Schools Palisades
Others
HOA Name Kuester Management Group
Senior Community false
Acceptable Financing Cash, Conventional, VA Loan
Listing Terms Cash, Conventional, VA Loan
Special Listing Condition None
Read Less Info
Want to know what your home might be worth? Contact us for a FREE valuation!

Our team is ready to help you sell your home for the highest possible price ASAP
© 2024 Listings courtesy of Canopy MLS as distributed by MLS GRID. All Rights Reserved.
Bought with Alan Beulah • M/I Homes

"Molly's job is to find and attract mastery-based agents to the office, protect the culture, and make sure everyone is happy! "






