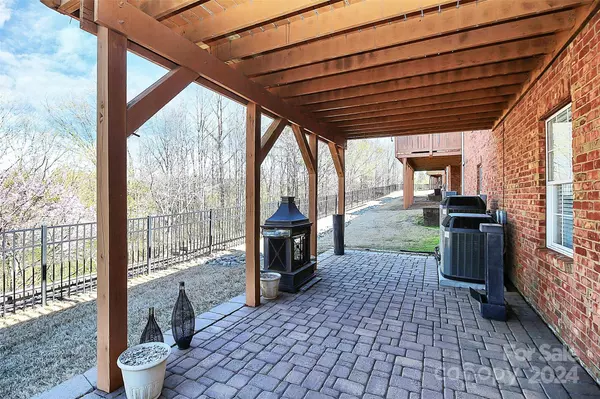$685,000
$714,900
4.2%For more information regarding the value of a property, please contact us for a free consultation.
3 Beds
4 Baths
3,797 SqFt
SOLD DATE : 07/26/2024
Key Details
Sold Price $685,000
Property Type Townhouse
Sub Type Townhouse
Listing Status Sold
Purchase Type For Sale
Square Footage 3,797 sqft
Price per Sqft $180
Subdivision Ivy Ridge At Ballantyne
MLS Listing ID 4122774
Sold Date 07/26/24
Style Traditional
Bedrooms 3
Full Baths 3
Half Baths 1
HOA Fees $295/mo
HOA Y/N 1
Abv Grd Liv Area 2,817
Year Built 2004
Lot Size 3,484 Sqft
Acres 0.08
Property Description
Welcome Home to your beautiful executive brick townhome w/full walkout basement! Located in the desirable Ballantyne area and Ballantyne Reimagined project which will be the new dining and retail district. Short distance to Ballantyne Village for shopping ,dining and more. The primary suite is located on the main level with trey ceiling and large ensuite bath. Spacious open kitchen w/plenty of cabinetry, ss appliances. Lovely formal dining room, great room with vaulted ceiling and gas fireplace. Upstairs is complete with 2 generous size bedrooms, loft, office/study. Basement is a MUST SEE! Billiards room, theater room, massive storage room, walk out to paver patio! 2 car garage Yard maintenance included! Pool and clubhouse and sidewalks
*Please note as of 5/13 home has new interior paint in the 2 front room and all bedrooms!
Location
State NC
County Mecklenburg
Zoning CC
Rooms
Basement Partially Finished, Walk-Out Access
Main Level Bedrooms 1
Interior
Interior Features Tray Ceiling(s), Vaulted Ceiling(s), Walk-In Closet(s)
Heating Central
Cooling Central Air
Flooring Carpet, Hardwood, Tile
Fireplaces Type Gas, Great Room
Fireplace true
Appliance Dishwasher, Electric Cooktop, Electric Oven, Gas Water Heater, Washer/Dryer
Exterior
Garage Spaces 2.0
Community Features Clubhouse, Outdoor Pool
Parking Type Driveway, Attached Garage
Garage true
Building
Lot Description Paved, Wooded
Foundation Basement
Sewer Public Sewer
Water City
Architectural Style Traditional
Level or Stories Two
Structure Type Brick Full
New Construction false
Schools
Elementary Schools Ballantyne
Middle Schools Community House
High Schools Ardrey Kell
Others
HOA Name Cusick Management Company
Senior Community false
Acceptable Financing Cash, Conventional
Listing Terms Cash, Conventional
Special Listing Condition None
Read Less Info
Want to know what your home might be worth? Contact us for a FREE valuation!

Our team is ready to help you sell your home for the highest possible price ASAP
© 2024 Listings courtesy of Canopy MLS as distributed by MLS GRID. All Rights Reserved.
Bought with Sanchez Fair • Keller Williams Connected

"Molly's job is to find and attract mastery-based agents to the office, protect the culture, and make sure everyone is happy! "






