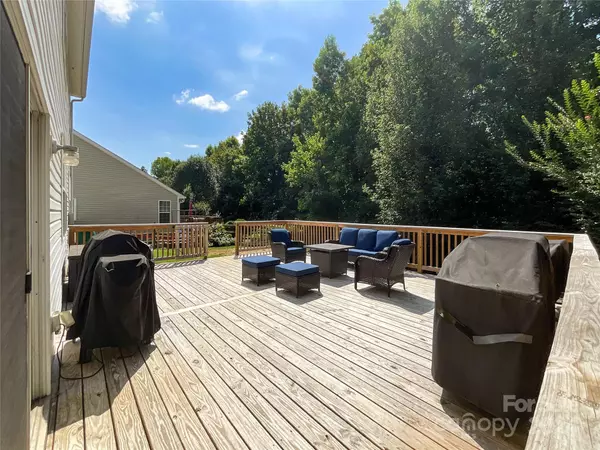$430,000
$430,000
For more information regarding the value of a property, please contact us for a free consultation.
4 Beds
3 Baths
2,484 SqFt
SOLD DATE : 07/25/2024
Key Details
Sold Price $430,000
Property Type Single Family Home
Sub Type Single Family Residence
Listing Status Sold
Purchase Type For Sale
Square Footage 2,484 sqft
Price per Sqft $173
Subdivision Hamilton Green
MLS Listing ID 4152925
Sold Date 07/25/24
Style Transitional
Bedrooms 4
Full Baths 2
Half Baths 1
HOA Fees $44/qua
HOA Y/N 1
Abv Grd Liv Area 2,484
Year Built 2003
Lot Size 9,408 Sqft
Acres 0.216
Property Description
Well kept 2 Story home located in Hamilton Green. Features 4bd 2.5 bath, foyer entrance, dining room, breakfast area, family room w/gas log FP, flex space on main level could be used as office. LVP floors throughout the main level. Kitchen features all white cabinetry & stainless steel appliances w/breakfast bar. Primary BDRM is located upstairs, trey ceiling & custom built ins in huge closet, separate shower & garden tub. Laundry room located upstairs. Lots of natural lighting & plenty of closet storage space. Relax on the covered rocking chair front porch or entertain out back on your new deck (2023). Fenced backyard backs up to walking trails. One HVAC unit was replaced in (2020). Community pool, playground & walking trails. Convenient to 1-77, 485, Carowinds, Rivergate Shopping Center & Charlotte Douglas International Airport. Note: Items that do not convey are washer, dryer, security system, nest thermostat and shelves in nursery/child bedroom. Agent is related to the seller.
Location
State NC
County Mecklenburg
Zoning R3
Interior
Interior Features Attic Stairs Pulldown, Breakfast Bar, Entrance Foyer, Garden Tub, Open Floorplan, Pantry, Walk-In Closet(s)
Heating Forced Air, Natural Gas
Cooling Central Air, Dual
Flooring Carpet, Vinyl
Fireplaces Type Gas Log, Great Room
Fireplace true
Appliance Dishwasher, Disposal, Electric Range, Electric Water Heater, Microwave, Plumbed For Ice Maker, Refrigerator
Exterior
Garage Spaces 2.0
Fence Back Yard, Fenced
Community Features Outdoor Pool, Playground, Sidewalks, Street Lights, Walking Trails
Utilities Available Cable Available, Electricity Connected, Gas
Waterfront Description None
Roof Type Composition
Parking Type Driveway, Attached Garage, Garage Door Opener
Garage true
Building
Lot Description Wooded
Foundation Slab
Sewer Public Sewer
Water City
Architectural Style Transitional
Level or Stories Two
Structure Type Stone Veneer,Vinyl
New Construction false
Schools
Elementary Schools Unspecified
Middle Schools Unspecified
High Schools Unspecified
Others
HOA Name Red Rock Mgmt
Senior Community false
Restrictions Architectural Review
Acceptable Financing Cash, Conventional
Horse Property None
Listing Terms Cash, Conventional
Special Listing Condition None
Read Less Info
Want to know what your home might be worth? Contact us for a FREE valuation!

Our team is ready to help you sell your home for the highest possible price ASAP
© 2024 Listings courtesy of Canopy MLS as distributed by MLS GRID. All Rights Reserved.
Bought with Joshua Imbriano • Keller Williams Ballantyne Area

"Molly's job is to find and attract mastery-based agents to the office, protect the culture, and make sure everyone is happy! "






