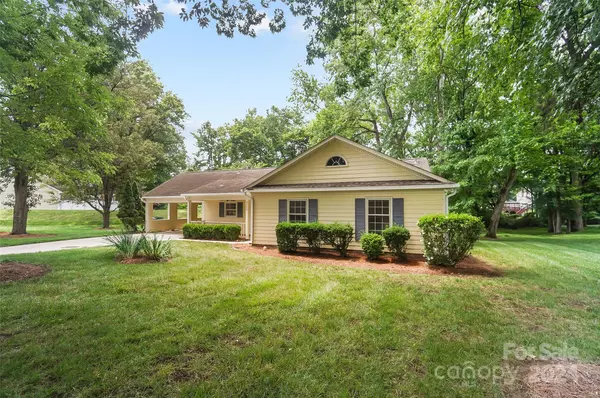$435,000
$440,000
1.1%For more information regarding the value of a property, please contact us for a free consultation.
3 Beds
2 Baths
1,593 SqFt
SOLD DATE : 07/19/2024
Key Details
Sold Price $435,000
Property Type Single Family Home
Sub Type Single Family Residence
Listing Status Sold
Purchase Type For Sale
Square Footage 1,593 sqft
Price per Sqft $273
Subdivision Oberbeck Village
MLS Listing ID 4145565
Sold Date 07/19/24
Bedrooms 3
Full Baths 2
HOA Fees $273/mo
HOA Y/N 1
Abv Grd Liv Area 1,593
Year Built 1986
Lot Size 0.471 Acres
Acres 0.471
Property Description
Welcome to this low-maintenance, single-level home in desirable Oberbeck Village! Nestled on a tree-lined cul-de-sac and featuring a charming rocking chair front porch. This freshly painted home with new carpet sits on a .47-acre lot—the largest in the neighborhood! Enjoy the spacious sunroom and back patio with serene wooded views. The kitchen boasts stainless steel appliances and granite countertops. Refrigerator, washer, dryer, and gas grill are included. Lawn maintenance and water are covered by the HOA. HVAC was updated in 2021.
Oberbeck Village is conveniently located near the Greenway and Quail Corners shopping, dining, and grocery options. Don't miss this opportunity to own in South Park!
Location
State NC
County Mecklenburg
Zoning R20MF
Rooms
Main Level Bedrooms 3
Interior
Heating Central
Cooling Central Air
Flooring Carpet, Linoleum
Fireplaces Type Gas Log, Living Room
Fireplace true
Appliance Dishwasher, Electric Range, Microwave, Plumbed For Ice Maker, Refrigerator, Washer/Dryer
Exterior
Exterior Feature Lawn Maintenance, Storage
Community Features Street Lights
Utilities Available Electricity Connected, Gas
Roof Type Shingle
Parking Type Attached Carport, Driveway, Shared Driveway
Garage false
Building
Lot Description Cul-De-Sac
Foundation Slab
Sewer Public Sewer
Water City
Level or Stories One
Structure Type Vinyl
New Construction false
Schools
Elementary Schools Smithfield
Middle Schools Quail Hollow
High Schools South Mecklenburg
Others
HOA Name Hawthorne
Senior Community false
Restrictions Architectural Review
Special Listing Condition None
Read Less Info
Want to know what your home might be worth? Contact us for a FREE valuation!

Our team is ready to help you sell your home for the highest possible price ASAP
© 2024 Listings courtesy of Canopy MLS as distributed by MLS GRID. All Rights Reserved.
Bought with Cookie Ullrich • Allen Tate Matthews/Mint Hill

"Molly's job is to find and attract mastery-based agents to the office, protect the culture, and make sure everyone is happy! "






