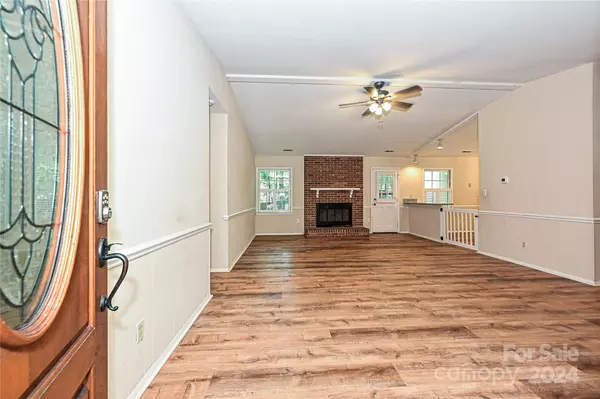$440,000
$435,000
1.1%For more information regarding the value of a property, please contact us for a free consultation.
3 Beds
2 Baths
1,546 SqFt
SOLD DATE : 07/19/2024
Key Details
Sold Price $440,000
Property Type Single Family Home
Sub Type Single Family Residence
Listing Status Sold
Purchase Type For Sale
Square Footage 1,546 sqft
Price per Sqft $284
Subdivision Sardis Forest
MLS Listing ID 4140543
Sold Date 07/19/24
Bedrooms 3
Full Baths 2
Abv Grd Liv Area 1,546
Year Built 1983
Lot Size 0.290 Acres
Acres 0.29
Property Description
Welcome to your dream home in Matthews! This delightful 3-bedroom, 2-bathroom ranch offers a blend of comfort and style. It features Luxury Vinyl Plank (LVP) flooring, a gourmet kitchen with granite countertops and stainless steel appliances, and a fenced backyard with large patio perfect for entertaining, or just enjoying nature. Located in a serene, wooded neighborhood, you're minutes from parks, shopping, dining and more. This home has it all—comfort, style, and location. Don’t miss your chance; schedule a viewing today and experience all this wonderful home offers! Grab a pint at Custom Home Pubs or Boardwalk Billy's, catch a movie at Cinemark, and plenty of choices nearby to get your groceries including Food Lion, Harris Teeter, and Lidl! Less than a mile from Sardis Forest Swim Club. Enjoy the small town convenience of historic downtown Matthews, while having a short commute to uptown Charlotte! Also, no HOA! Roof and HVAC replaced in 2019.
Location
State NC
County Mecklenburg
Zoning R12
Rooms
Main Level Bedrooms 3
Interior
Heating Central
Cooling Central Air
Flooring Vinyl
Fireplace true
Appliance Dishwasher, Oven, Refrigerator, Washer/Dryer
Exterior
Fence Back Yard
Parking Type Driveway
Garage false
Building
Foundation Slab
Sewer Public Sewer
Water City
Level or Stories One
Structure Type Brick Partial
New Construction false
Schools
Elementary Schools Matthews
Middle Schools Crestdale
High Schools David W Butler
Others
Senior Community false
Acceptable Financing Cash, Conventional, FHA, VA Loan
Listing Terms Cash, Conventional, FHA, VA Loan
Special Listing Condition None
Read Less Info
Want to know what your home might be worth? Contact us for a FREE valuation!

Our team is ready to help you sell your home for the highest possible price ASAP
© 2024 Listings courtesy of Canopy MLS as distributed by MLS GRID. All Rights Reserved.
Bought with Greg King • Keller Williams Ballantyne Area

"Molly's job is to find and attract mastery-based agents to the office, protect the culture, and make sure everyone is happy! "






