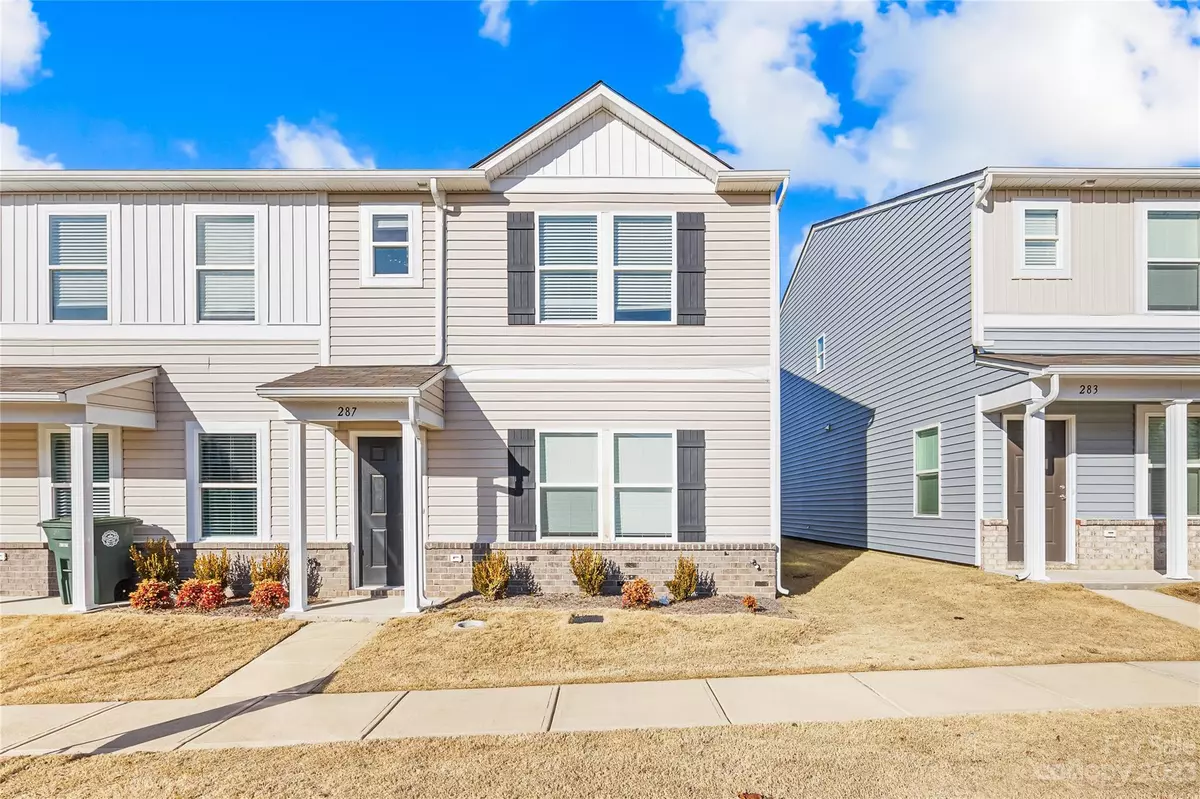$232,000
$229,000
1.3%For more information regarding the value of a property, please contact us for a free consultation.
3 Beds
3 Baths
1,541 SqFt
SOLD DATE : 07/17/2024
Key Details
Sold Price $232,000
Property Type Townhouse
Sub Type Townhouse
Listing Status Sold
Purchase Type For Sale
Square Footage 1,541 sqft
Price per Sqft $150
Subdivision Ashton Manor
MLS Listing ID 4102454
Sold Date 07/17/24
Style Transitional
Bedrooms 3
Full Baths 2
Half Baths 1
HOA Fees $180/mo
HOA Y/N 1
Abv Grd Liv Area 1,541
Year Built 2022
Lot Size 2,265 Sqft
Acres 0.052
Lot Dimensions 25x92x40x92
Property Description
LIKE NEW - 3 Bedroom townhome w/one car garage. Fabulous location close to shopping and easy access to I85.
All 3 bedrooms are over sized and located on the 2nd floor with large primary bathroom with 5 foot shower. Granite countertops, neutral decor through out, LVP in wet areas and entire 1st floor. Guest bathroom has nice deep tup and shower combination with granite countertops as well. Laundry room is large and located upstairs!
Downstairs is all OPEN CONCEPT with a breakfast bar, nice sized pantry, stainless steel appliances and tons of counterspace in the kitchen.
Lots of natural light and wall space for furniture placement!
Location
State NC
County Rowan
Building/Complex Name Ashton Manor
Zoning UR12
Interior
Interior Features Attic Stairs Pulldown, Breakfast Bar, Open Floorplan, Pantry, Split Bedroom, Walk-In Closet(s)
Heating Electric, Forced Air
Cooling Central Air
Flooring Carpet, Vinyl
Fireplace false
Appliance Dishwasher, Electric Range, Electric Water Heater, Microwave
Exterior
Garage Spaces 1.0
Community Features Recreation Area
Roof Type Composition
Parking Type Driveway, On Street
Garage true
Building
Lot Description End Unit
Foundation Slab
Sewer Public Sewer
Water City
Architectural Style Transitional
Level or Stories Two
Structure Type Brick Partial,Vinyl
New Construction false
Schools
Elementary Schools Knollwood
Middle Schools Knox
High Schools Salisbury
Others
Senior Community false
Acceptable Financing Cash, Conventional, FHA, VA Loan
Listing Terms Cash, Conventional, FHA, VA Loan
Special Listing Condition None
Read Less Info
Want to know what your home might be worth? Contact us for a FREE valuation!

Our team is ready to help you sell your home for the highest possible price ASAP
© 2024 Listings courtesy of Canopy MLS as distributed by MLS GRID. All Rights Reserved.
Bought with Tobitha Doby-Stewart • Key Real Estate

"Molly's job is to find and attract mastery-based agents to the office, protect the culture, and make sure everyone is happy! "






