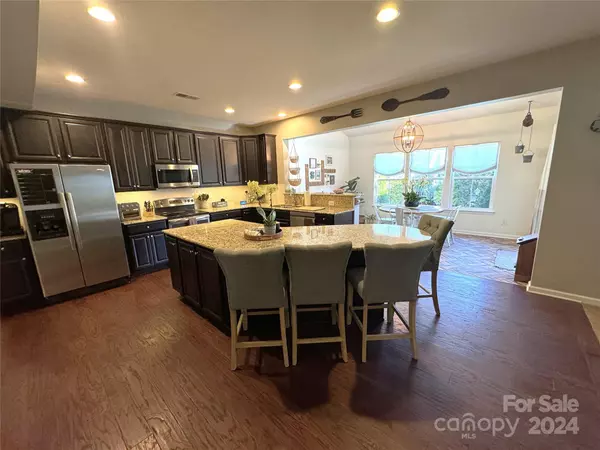$603,100
$615,000
1.9%For more information regarding the value of a property, please contact us for a free consultation.
4 Beds
4 Baths
3,313 SqFt
SOLD DATE : 07/15/2024
Key Details
Sold Price $603,100
Property Type Single Family Home
Sub Type Single Family Residence
Listing Status Sold
Purchase Type For Sale
Square Footage 3,313 sqft
Price per Sqft $182
Subdivision Millbridge
MLS Listing ID 4142636
Sold Date 07/15/24
Style Traditional
Bedrooms 4
Full Baths 3
Half Baths 1
Construction Status Completed
HOA Fees $48
HOA Y/N 1
Abv Grd Liv Area 3,313
Year Built 2012
Lot Size 8,624 Sqft
Acres 0.198
Lot Dimensions 71'x121'x72'x122'
Property Description
Embark on this opportunity to own in award-winning Millbridge, featuring 3 BIG pools, clubhouse with fitness, sport courts and more! This 4 Bedroom / 3.5 Bathroom home boast an open floor plan with Living, Dining, Breakfast Area, Entry Hall, and Great Room seamlessly flowing to the central Kitchen. Additional living areas include main-level Office and upper-level Loft that services all bedrooms. Spacious Primary Bedroom with BIG Walk-in closet. Barn-style door leads to ensuite bathroom with double vanity, glass door shower, garden tub and ANOTHER BIG Walk-in closet. Spacious secondary bedrooms with fans and mechanical blinds. Bedroom 4 has an ensuite full bathroom. Updated and extended covered patio with gas fireplace in the fenced backyard. 2-Car Garage with built-in storage and workstation. Tankless water heater. Seller requires a July 15th Closing and 14-day seller possession after closing.
Location
State NC
County Union
Zoning AL5
Interior
Interior Features Attic Stairs Pulldown, Breakfast Bar, Built-in Features, Cable Prewire, Garden Tub, Kitchen Island, Open Floorplan, Pantry, Storage, Walk-In Closet(s)
Heating Central, Forced Air, Natural Gas, Zoned
Cooling Ceiling Fan(s), Central Air, Zoned
Flooring Carpet, Laminate, Tile, Vinyl
Fireplaces Type Gas Log, Great Room, Outside
Fireplace true
Appliance Dishwasher, Disposal, Electric Oven, Electric Range, Microwave
Exterior
Garage Spaces 2.0
Fence Back Yard, Fenced
Community Features Clubhouse, Outdoor Pool, Playground, Street Lights, Walking Trails, Other
Utilities Available Cable Available, Electricity Connected, Gas, Underground Power Lines, Underground Utilities
Roof Type Shingle
Parking Type Driveway, Attached Garage, Garage Door Opener, Garage Faces Front
Garage true
Building
Foundation Slab
Sewer County Sewer
Water County Water
Architectural Style Traditional
Level or Stories Two
Structure Type Vinyl
New Construction false
Construction Status Completed
Schools
Elementary Schools Kensington
Middle Schools Cuthbertson
High Schools Cuthbertson
Others
HOA Name Hawthorne Management
Senior Community false
Restrictions Deed,Subdivision
Acceptable Financing Cash, Conventional
Listing Terms Cash, Conventional
Special Listing Condition None
Read Less Info
Want to know what your home might be worth? Contact us for a FREE valuation!

Our team is ready to help you sell your home for the highest possible price ASAP
© 2024 Listings courtesy of Canopy MLS as distributed by MLS GRID. All Rights Reserved.
Bought with Kaye Bender • Allen Tate SouthPark

"Molly's job is to find and attract mastery-based agents to the office, protect the culture, and make sure everyone is happy! "






