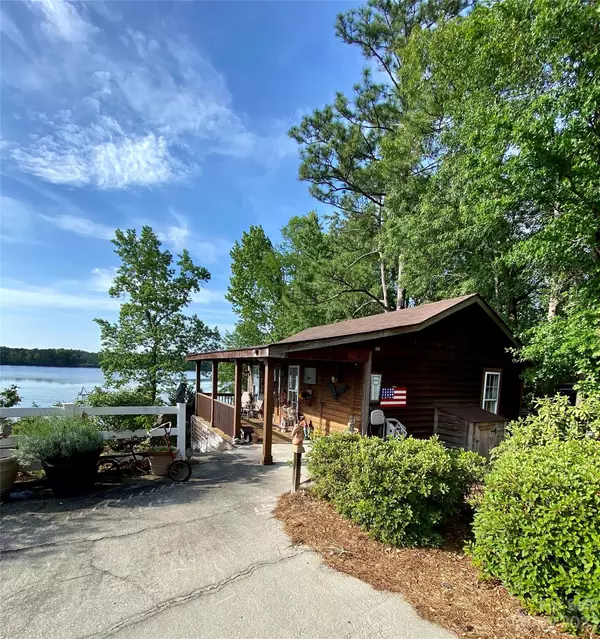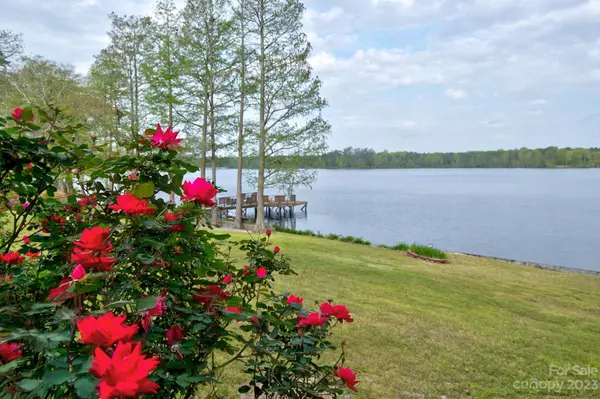$775,500
$800,000
3.1%For more information regarding the value of a property, please contact us for a free consultation.
5 Beds
5 Baths
4,397 SqFt
SOLD DATE : 07/15/2024
Key Details
Sold Price $775,500
Property Type Single Family Home
Sub Type Single Family Residence
Listing Status Sold
Purchase Type For Sale
Square Footage 4,397 sqft
Price per Sqft $176
Subdivision Southgate
MLS Listing ID 4039571
Sold Date 07/15/24
Style Traditional
Bedrooms 5
Full Baths 4
Half Baths 1
Construction Status Completed
HOA Fees $52/ann
HOA Y/N 1
Abv Grd Liv Area 2,979
Year Built 1993
Lot Size 1.550 Acres
Acres 1.55
Property Sub-Type Single Family Residence
Property Description
Magnificent waterfront home located in Southgate exudes sophistication & elegance. This custom 5 bedroom home offers a studio and an in-law suite! The living room, adorned with a dome ceiling & gas fireplace, is the perfect spot for relaxing. The kitchen boasts beautiful cabinetry & luxurious granite counters. There is a large breakfast area with breathtaking water views. A large deck is just off of the breakfast area is the perfect place to watch those Carolina sunsets. Off of the kitchen is a butler's pantry & wet bar that conveniently connects to the dining room. The primary suite is on the main floor & features a large bathroom with a jetted tub, water closet, shower & walk-in closet. Upstairs you will find 3 additional bedrooms. Downstairs is an entertainer's dream featuring a gas fireplace, bar area, sauna & French doors leading out to a covered patio area. You'll love the 427sf studio with exposed wood beams, new roof & antique sink! Call for a private tour.
Location
State SC
County Kershaw
Zoning RD
Body of Water Hermitage Lake
Rooms
Basement Apartment, Exterior Entry, Finished, Storage Space
Guest Accommodations Exterior Not Connected
Main Level Bedrooms 1
Interior
Interior Features Attic Stairs Pulldown, Attic Walk In, Built-in Features, Entrance Foyer, Garden Tub, Kitchen Island, Pantry, Sauna, Storage, Walk-In Closet(s), Wet Bar, Other - See Remarks
Heating Central
Cooling Central Air
Flooring Carpet, Tile, Wood
Fireplaces Type Great Room, Living Room
Fireplace true
Appliance Dishwasher, Disposal, Double Oven, Electric Cooktop, Electric Oven, ENERGY STAR Qualified Refrigerator, Gas Water Heater, Refrigerator, Self Cleaning Oven, Tankless Water Heater, Wall Oven
Laundry Inside, Laundry Room, Main Level
Exterior
Exterior Feature In-Ground Irrigation
Garage Spaces 2.0
Community Features Lake Access
Utilities Available Cable Available, Electricity Connected, Phone Connected, Satellite Internet Available
Waterfront Description Dock
View Water, Year Round
Roof Type Shingle
Street Surface Concrete,Paved
Accessibility Stair Lift
Porch Awning(s), Deck, Front Porch, Patio
Garage true
Building
Lot Description Views, Waterfront
Foundation Slab
Sewer Septic Installed
Water City
Architectural Style Traditional
Level or Stories Three
Structure Type Hard Stucco
New Construction false
Construction Status Completed
Schools
Elementary Schools Unspecified
Middle Schools Camden
High Schools Camden
Others
Senior Community false
Restrictions No Representation
Acceptable Financing Cash, Conventional, VA Loan
Horse Property None
Listing Terms Cash, Conventional, VA Loan
Special Listing Condition Estate
Read Less Info
Want to know what your home might be worth? Contact us for a FREE valuation!

Our team is ready to help you sell your home for the highest possible price ASAP
© 2025 Listings courtesy of Canopy MLS as distributed by MLS GRID. All Rights Reserved.
Bought with Non Member • Canopy Administration
"Molly's job is to find and attract mastery-based agents to the office, protect the culture, and make sure everyone is happy! "






