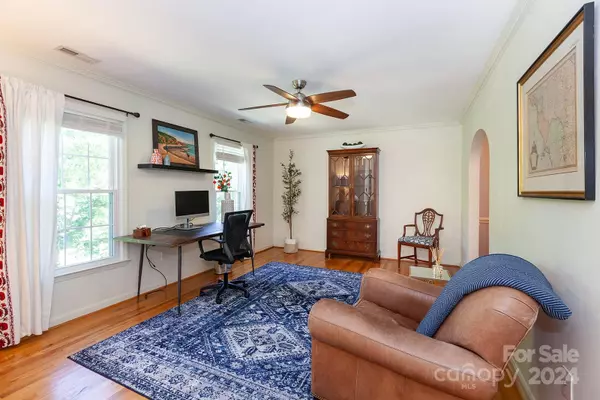$560,000
$530,000
5.7%For more information regarding the value of a property, please contact us for a free consultation.
3 Beds
2 Baths
1,626 SqFt
SOLD DATE : 07/09/2024
Key Details
Sold Price $560,000
Property Type Single Family Home
Sub Type Single Family Residence
Listing Status Sold
Purchase Type For Sale
Square Footage 1,626 sqft
Price per Sqft $344
Subdivision Huntingtowne Farms
MLS Listing ID 4146870
Sold Date 07/09/24
Bedrooms 3
Full Baths 2
Abv Grd Liv Area 1,626
Year Built 1978
Lot Size 0.430 Acres
Acres 0.43
Property Description
Prepare to fall in LOVE with this stylishly updated ranch in Huntingtowne Farms. Great curb appeal, with painted brick and siding. Inside, the foyer leads to the living room, currently used as an ideal home office. The dining connects to the spacious kitchen with white soft close cabinetry, quartz countertops and stainless appliances. A bar overlooks the den, with fireplace and windows to the back. There are three bedrooms, and two nicely renovated baths, including the primary suite with ample room for a king bed. Relax on the back patio, overlooking the expansive and private backyard with fire pit area and storage shed. Big ticket items have been done here, with new heat/air, roof and sewer line to the street done in '22. Charming community with greenway access/park, assigned elementary school, and a swim & tennis club (membership required) all within the neighborhood. Welcome home!
Location
State NC
County Mecklenburg
Zoning R3
Rooms
Main Level Bedrooms 3
Interior
Heating Heat Pump
Cooling Heat Pump
Fireplaces Type Den, Wood Burning
Fireplace true
Appliance Dishwasher, Disposal, Electric Range, Exhaust Hood, Microwave
Exterior
Roof Type Shingle
Parking Type Driveway
Garage false
Building
Lot Description Cul-De-Sac
Foundation Crawl Space
Sewer Public Sewer
Water City
Level or Stories One
Structure Type Brick Partial,Hardboard Siding
New Construction false
Schools
Elementary Schools Huntingtowne Farms
Middle Schools Carmel
High Schools South Mecklenburg
Others
Senior Community false
Acceptable Financing Cash, Conventional
Listing Terms Cash, Conventional
Special Listing Condition None
Read Less Info
Want to know what your home might be worth? Contact us for a FREE valuation!

Our team is ready to help you sell your home for the highest possible price ASAP
© 2024 Listings courtesy of Canopy MLS as distributed by MLS GRID. All Rights Reserved.
Bought with Mary Pell Lea Teden • Helen Adams Realty

"Molly's job is to find and attract mastery-based agents to the office, protect the culture, and make sure everyone is happy! "






