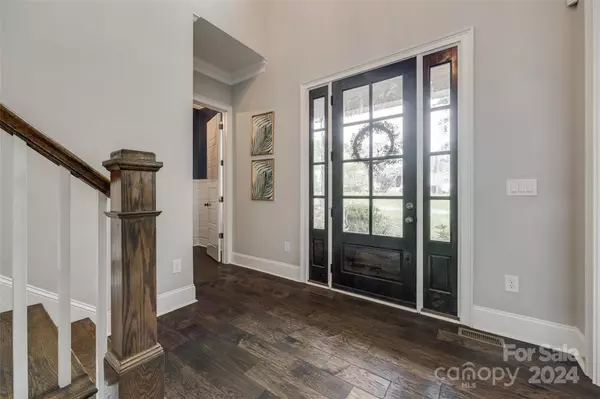$1,315,000
$1,245,000
5.6%For more information regarding the value of a property, please contact us for a free consultation.
4 Beds
4 Baths
4,102 SqFt
SOLD DATE : 07/08/2024
Key Details
Sold Price $1,315,000
Property Type Single Family Home
Sub Type Single Family Residence
Listing Status Sold
Purchase Type For Sale
Square Footage 4,102 sqft
Price per Sqft $320
Subdivision Oldenburg
MLS Listing ID 4141062
Sold Date 07/08/24
Style Traditional
Bedrooms 4
Full Baths 3
Half Baths 1
Construction Status Completed
HOA Fees $121/qua
HOA Y/N 1
Abv Grd Liv Area 4,102
Year Built 2018
Lot Size 0.480 Acres
Acres 0.48
Property Description
Wait until you see this gorgeous brick home in the prime location that Oldenburg has to offer. Conveniently nestled on a side street, leading up to a cul-de-sac, with a pristine landscaped lawn. This open floorplan has an abundance of natural light, high ceilings, lined with 6 inch floors, and features a primary suite down. The great room anchors the first floor with a beautiful white quartzite stacked fireplace that overlooks the stunning kitchen. Kitchen boasts white cabs, vented range hood, 6 burner gas cooktop, quartz countertops and an eat in breakfast area with custom trim detail on the ceiling. Step outside to enjoy the natural serenity with the covered back porch, that steps down to the flagstone patio w/ built in grilling area, and stone wood burning fireplace. Private primary suite overlooks the back yard with a tranquil bathroom and dual closets. Upstairs offers a great separate area with 3 guest bedrooms, 2 baths, a huge bonus area w/ so many options, & walk in storage.
Location
State NC
County Union
Zoning AJ0
Rooms
Main Level Bedrooms 1
Interior
Interior Features Attic Walk In, Built-in Features, Drop Zone, Kitchen Island, Open Floorplan, Pantry, Walk-In Closet(s)
Heating Forced Air
Cooling Central Air
Flooring Carpet, Hardwood, Tile
Fireplaces Type Great Room
Fireplace true
Appliance Dishwasher, Disposal, Exhaust Hood, Gas Cooktop, Microwave
Exterior
Garage Spaces 3.0
Community Features Clubhouse, Outdoor Pool, Playground
Parking Type Driveway, Attached Garage
Garage true
Building
Lot Description Private
Foundation Crawl Space
Builder Name Shea Homes
Sewer County Sewer
Water County Water
Architectural Style Traditional
Level or Stories Two
Structure Type Brick Full
New Construction false
Construction Status Completed
Schools
Elementary Schools Marvin
Middle Schools Marvin Ridge
High Schools Marvin Ridge
Others
HOA Name PMI Gold Coast Properties
Senior Community false
Restrictions Architectural Review
Acceptable Financing Cash, Conventional
Listing Terms Cash, Conventional
Special Listing Condition None
Read Less Info
Want to know what your home might be worth? Contact us for a FREE valuation!

Our team is ready to help you sell your home for the highest possible price ASAP
© 2024 Listings courtesy of Canopy MLS as distributed by MLS GRID. All Rights Reserved.
Bought with Eleanor Cornett • Keller Williams Connected

"Molly's job is to find and attract mastery-based agents to the office, protect the culture, and make sure everyone is happy! "






