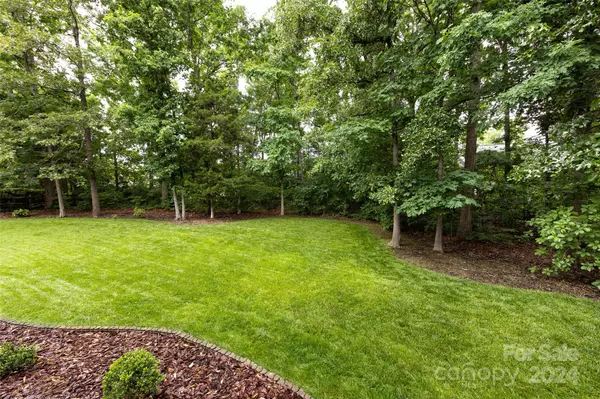$569,900
$569,900
For more information regarding the value of a property, please contact us for a free consultation.
3 Beds
3 Baths
2,393 SqFt
SOLD DATE : 07/01/2024
Key Details
Sold Price $569,900
Property Type Single Family Home
Sub Type Single Family Residence
Listing Status Sold
Purchase Type For Sale
Square Footage 2,393 sqft
Price per Sqft $238
Subdivision Shannamara
MLS Listing ID 4136458
Sold Date 07/01/24
Style Traditional
Bedrooms 3
Full Baths 2
Half Baths 1
HOA Fees $41/ann
HOA Y/N 1
Abv Grd Liv Area 2,393
Year Built 2001
Lot Size 0.432 Acres
Acres 0.432
Property Description
WOW! Immaculate full brick home that has been loved and cared for by the original owners! Located in the custom section of the neighborhood and has the most amazing private backyard surrounded by trees. Relax on the deck and just enjoy nature. From the moment you step inside you will feel at home sitting by the Family Room fireplace or looking out the large picture window to the backyard. The spacious foyer flanks the formal living room & dining room. The Kitchen features beautiful cabinetry w/solid surface countertops, tile backsplash & a moveable center island. Breakfast area w/door to deck. Upstairs your will find 3 spacious bedrooms and a Large BONUS room being used as a bedroom. Primary Suite w/double trey ceiling & crown molding, dual sinks, garden tub & separate shower. Attic Storage. 2-CAR garage w/epoxy floors, shelves & peg board. Many rooms recently painted. 50-year roof 2024. Water Heater 2021, Stove & Fridge (2023) & W/D convey. Front Door 2022, HW floors refinished 2024
Location
State NC
County Union
Zoning AQ8
Interior
Interior Features Attic Other, Attic Stairs Pulldown, Entrance Foyer, Garden Tub, Kitchen Island, Walk-In Closet(s)
Heating Central, Forced Air, Natural Gas
Cooling Central Air
Flooring Carpet, Tile, Vinyl, Wood
Fireplaces Type Family Room
Fireplace true
Appliance Dishwasher, Disposal, Electric Range, Microwave, Refrigerator, Washer/Dryer
Exterior
Garage Spaces 2.0
Community Features Clubhouse, Fitness Center, Golf, Outdoor Pool, Playground, Tennis Court(s)
Utilities Available Cable Connected, Electricity Connected, Gas
Parking Type Driveway, Attached Garage
Garage true
Building
Foundation Crawl Space
Sewer County Sewer
Water County Water
Architectural Style Traditional
Level or Stories Two
Structure Type Brick Full
New Construction false
Schools
Elementary Schools Stallings
Middle Schools Porter Ridge
High Schools Porter Ridge
Others
HOA Name Braesael Mgt.
Senior Community false
Restrictions Architectural Review,Subdivision
Acceptable Financing Cash, Conventional, FHA, VA Loan
Listing Terms Cash, Conventional, FHA, VA Loan
Special Listing Condition None
Read Less Info
Want to know what your home might be worth? Contact us for a FREE valuation!

Our team is ready to help you sell your home for the highest possible price ASAP
© 2024 Listings courtesy of Canopy MLS as distributed by MLS GRID. All Rights Reserved.
Bought with Lindsey Robinson • EXP REALTY LLC TEGA CAY

"Molly's job is to find and attract mastery-based agents to the office, protect the culture, and make sure everyone is happy! "






