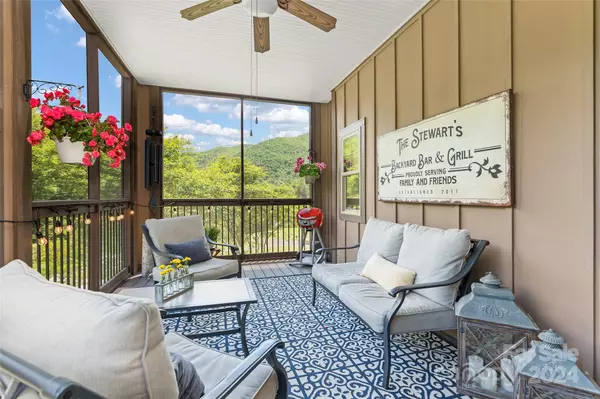$432,000
$450,000
4.0%For more information regarding the value of a property, please contact us for a free consultation.
3 Beds
2 Baths
1,527 SqFt
SOLD DATE : 07/02/2024
Key Details
Sold Price $432,000
Property Type Condo
Sub Type Condominium
Listing Status Sold
Purchase Type For Sale
Square Footage 1,527 sqft
Price per Sqft $282
Subdivision Maggie Valley Club Condominium
MLS Listing ID 4141205
Sold Date 07/02/24
Bedrooms 3
Full Baths 2
HOA Fees $673/mo
HOA Y/N 1
Abv Grd Liv Area 1,527
Year Built 2006
Property Description
Gorgeous mountain view 3 bedroom/2 bath condo at the Maggie Valley Club!Become part of a fabulous golf course community!This home has abundant windows to let in the light and soak up the views.Cozy screened porch where you can sip your favorite beverage or curl up with a book!Move inside and sit by the gas log fireplace on chilly days. Easy-care Luxury Vinyl Plank & tile floors throughout and an updated primary bath with a walk-in tile shower.Open concept/split bedroom floor plan is ideal for guests!Conveniently located on the second floor, the building has an elevator!There is an additional large storage closet on the same floor hallway for all the extra space you need!Easy access paved roads.This desirable golf community allows short term rentals.Sports membership included in monthly fees gives you pool, tennis/pickleball courts and gym access!Close to Waynesville, Cherokee, Blue Ridge Parkway & Great Smoky Mountains Nat Park.Come enjoy all that Western NC has to offer!
Location
State NC
County Haywood
Zoning Resident
Rooms
Main Level Bedrooms 3
Interior
Interior Features Cable Prewire, Entrance Foyer, Open Floorplan, Split Bedroom, Walk-In Closet(s)
Heating Central, Electric, Heat Pump, Wall Furnace
Cooling Ceiling Fan(s), Central Air, Electric, Heat Pump
Flooring Tile, Vinyl
Fireplaces Type Gas Unvented, Living Room
Fireplace true
Appliance Dishwasher, Double Oven, Electric Oven, Electric Range, Electric Water Heater, Microwave, Refrigerator, Washer/Dryer
Exterior
Exterior Feature Elevator, Storage, Other - See Remarks
Community Features Clubhouse, Elevator, Fitness Center, Golf, Hot Tub, Outdoor Pool, Putting Green, Tennis Court(s)
Utilities Available Cable Available, Cable Connected, Propane
View Golf Course, Mountain(s), Year Round
Roof Type Shingle,Metal
Parking Type Parking Lot
Garage false
Building
Lot Description End Unit, On Golf Course, Wooded, Views
Foundation Slab, None
Sewer Public Sewer
Water City
Level or Stories Three
Structure Type Fiber Cement
New Construction false
Schools
Elementary Schools Jonathan Valley
Middle Schools Waynesville
High Schools Tuscola
Others
HOA Name Community Association Management
Senior Community false
Restrictions Short Term Rental Allowed,Subdivision
Acceptable Financing Cash, Conventional, FHA, USDA Loan, VA Loan
Listing Terms Cash, Conventional, FHA, USDA Loan, VA Loan
Special Listing Condition None
Read Less Info
Want to know what your home might be worth? Contact us for a FREE valuation!

Our team is ready to help you sell your home for the highest possible price ASAP
© 2024 Listings courtesy of Canopy MLS as distributed by MLS GRID. All Rights Reserved.
Bought with Thomas Mallette • Better Homes and Gardens Real Estate Heritage

"Molly's job is to find and attract mastery-based agents to the office, protect the culture, and make sure everyone is happy! "






