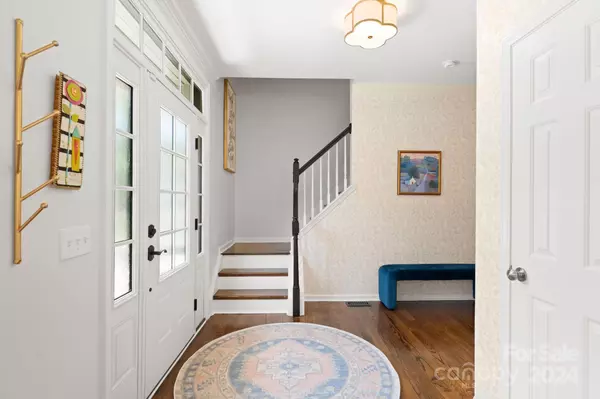$705,000
$700,000
0.7%For more information regarding the value of a property, please contact us for a free consultation.
5 Beds
4 Baths
3,336 SqFt
SOLD DATE : 07/01/2024
Key Details
Sold Price $705,000
Property Type Single Family Home
Sub Type Single Family Residence
Listing Status Sold
Purchase Type For Sale
Square Footage 3,336 sqft
Price per Sqft $211
Subdivision Wynfield Creek
MLS Listing ID 4143722
Sold Date 07/01/24
Bedrooms 5
Full Baths 3
Half Baths 1
HOA Fees $14/ann
HOA Y/N 1
Abv Grd Liv Area 2,279
Year Built 1995
Lot Size 0.580 Acres
Acres 0.58
Property Description
Welcome to 9049 Salford Court! This rare basement home is ideally located in a cul-de-sac & totally move-in ready! You will fall in love immediately with the painted brick front, new garage door, new carriage lights & covered entry with new front door. The main level layout is ideal with a charming dining room & office space. The spacious two-story great room features a gas fireplace, skylights & views to the lush backyard. The open kitchen is fully updated with brand new appliances, glass display cabinets & built-in storage. The oversize lot backs up to HOA land & offers extreme privacy that can be enjoyed on the newly rebuilt & enlarged deck. Other updates include all new windows, epoxy floors & new landing in garage. Upstairs you’ll find 4 bedrooms including the primary suite with fully updated bathroom & closet built-ins. The walkout basement has new walkout doors, a large bonus space, a bedroom with full bath & a billiards room. You will absolutely fall in love with this home!
Location
State NC
County Mecklenburg
Zoning GR
Rooms
Basement Exterior Entry, Walk-Out Access
Interior
Interior Features Built-in Features
Heating Central
Cooling Central Air
Flooring Tile, Wood
Fireplaces Type Gas, Great Room
Fireplace true
Appliance Dishwasher, Disposal
Exterior
Garage Spaces 2.0
Utilities Available Cable Connected, Gas
Roof Type Shingle
Parking Type Attached Garage
Garage true
Building
Lot Description Cul-De-Sac, Private, Wooded
Foundation Basement
Sewer Public Sewer
Water City
Level or Stories Three
Structure Type Brick Partial,Vinyl
New Construction false
Schools
Elementary Schools Torrence Creek
Middle Schools Francis Bradley
High Schools Hopewell
Others
HOA Name Hawthorne Management
Senior Community false
Acceptable Financing Cash, Conventional
Listing Terms Cash, Conventional
Special Listing Condition None
Read Less Info
Want to know what your home might be worth? Contact us for a FREE valuation!

Our team is ready to help you sell your home for the highest possible price ASAP
© 2024 Listings courtesy of Canopy MLS as distributed by MLS GRID. All Rights Reserved.
Bought with Anthony DiGioia • Century 21 DiGioia Realty

"Molly's job is to find and attract mastery-based agents to the office, protect the culture, and make sure everyone is happy! "






