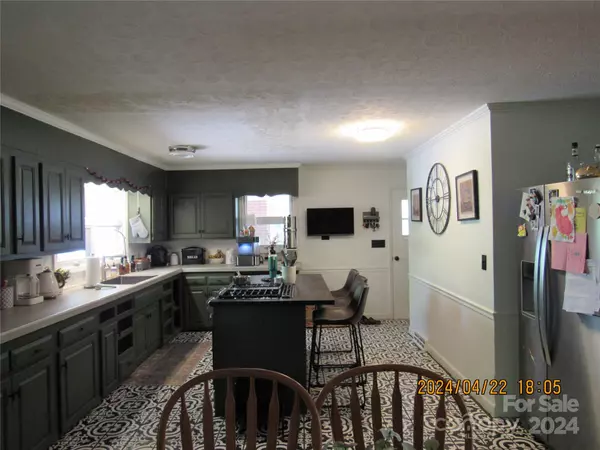$350,000
$370,000
5.4%For more information regarding the value of a property, please contact us for a free consultation.
3 Beds
2 Baths
2,168 SqFt
SOLD DATE : 06/24/2024
Key Details
Sold Price $350,000
Property Type Single Family Home
Sub Type Single Family Residence
Listing Status Sold
Purchase Type For Sale
Square Footage 2,168 sqft
Price per Sqft $161
MLS Listing ID 4131990
Sold Date 06/24/24
Style Ranch
Bedrooms 3
Full Baths 2
Abv Grd Liv Area 2,168
Year Built 1963
Lot Size 1.650 Acres
Acres 1.65
Property Description
MOTIVATED SELLERS! Bring all offers... One level living at its finest! As you step inside, you will be greeted by an abundance of natural light and open concept floor plan for family gatherings and entertaining guests. Situated on 1.65 acre tract, this 3 bed/2bath home offers ample space both indoors and outdoors. Renovations to this home includes kitchen upgraded March, 2023 including new appliances, gas furnace w/air handler replaced October, 2022, upgraded electrical January, 2022. Easy access to I-40, Lake James for water sports and golf, Blue Ridge Parkway. Approximately 35 minutes to Asheville, 20 minutes to Morganton. Basement offers options to meet your needs.Buyer/Broker to verify square footage. Waiting on septic verification. Tract #1 as per attached survey.
***PLEASE USE SHOE COVERS PROVIDED AT ENTRY WAY***
***PLEASE ALLOW 24 HOURS NOTICE WHEN SCHEDULING APPOINTMENTS***
Location
State NC
County Mcdowell
Zoning Res
Rooms
Basement Exterior Entry, Interior Entry, Storage Space
Main Level Bedrooms 3
Interior
Interior Features Attic Other, Cable Prewire, Entrance Foyer, Kitchen Island, Storage
Heating Central
Cooling Central Air
Flooring Tile, Vinyl, Wood
Fireplaces Type Family Room, Gas Log, Living Room, Wood Burning
Fireplace true
Appliance Dishwasher, Electric Water Heater, Gas Cooktop, Gas Oven, Refrigerator
Exterior
Utilities Available Cable Available, Electricity Connected, Phone Connected, Propane
Roof Type Fiberglass
Parking Type Driveway
Garage false
Building
Lot Description Level, Sloped
Foundation Basement
Sewer Septic Installed
Water City
Architectural Style Ranch
Level or Stories One
Structure Type Brick Partial,Wood
New Construction false
Schools
Elementary Schools Unspecified
Middle Schools Unspecified
High Schools Unspecified
Others
Senior Community false
Acceptable Financing Cash, Conventional
Listing Terms Cash, Conventional
Special Listing Condition None
Read Less Info
Want to know what your home might be worth? Contact us for a FREE valuation!

Our team is ready to help you sell your home for the highest possible price ASAP
© 2024 Listings courtesy of Canopy MLS as distributed by MLS GRID. All Rights Reserved.
Bought with Katie Cassidy • Keller Williams Professionals

"Molly's job is to find and attract mastery-based agents to the office, protect the culture, and make sure everyone is happy! "






